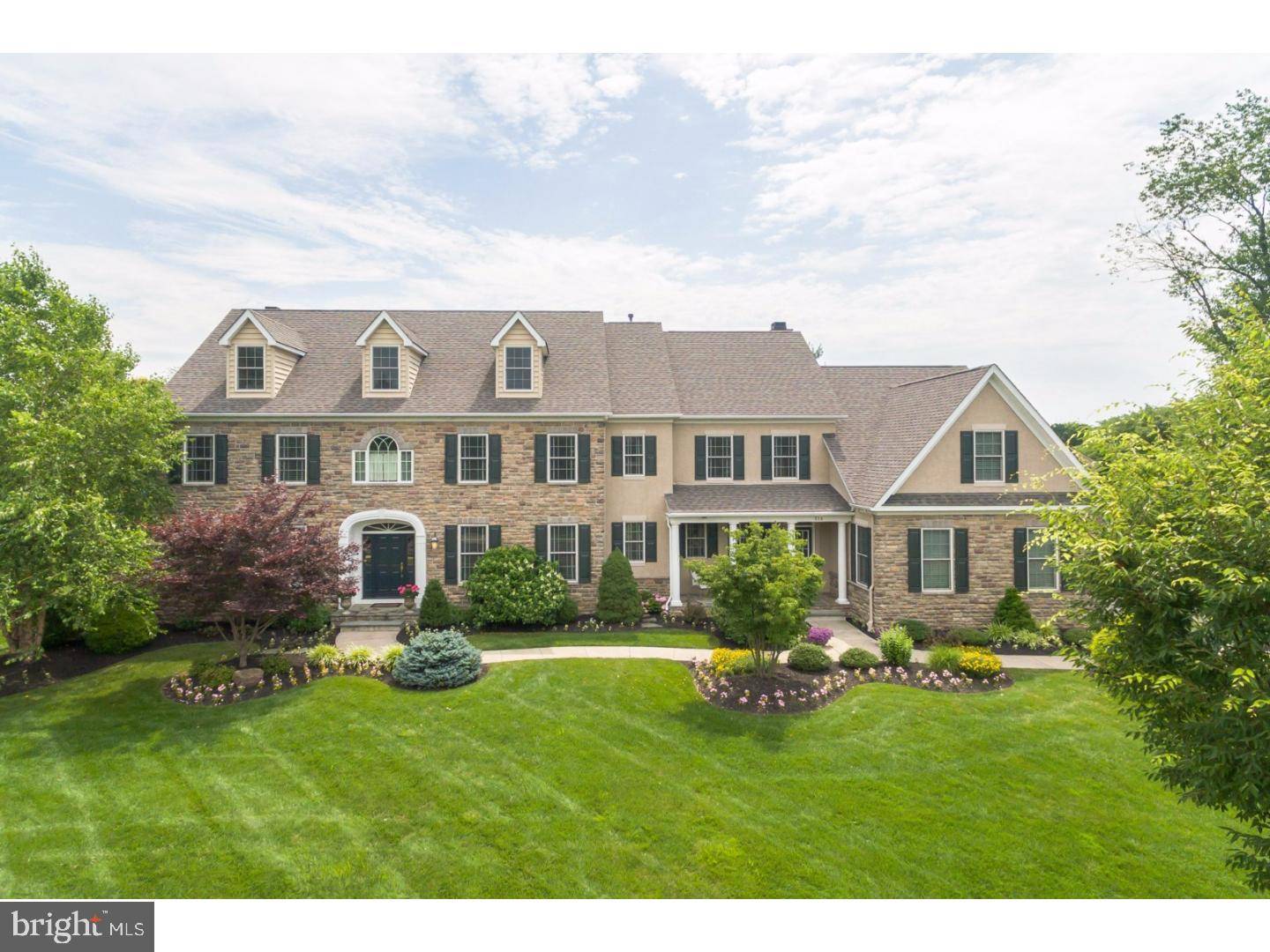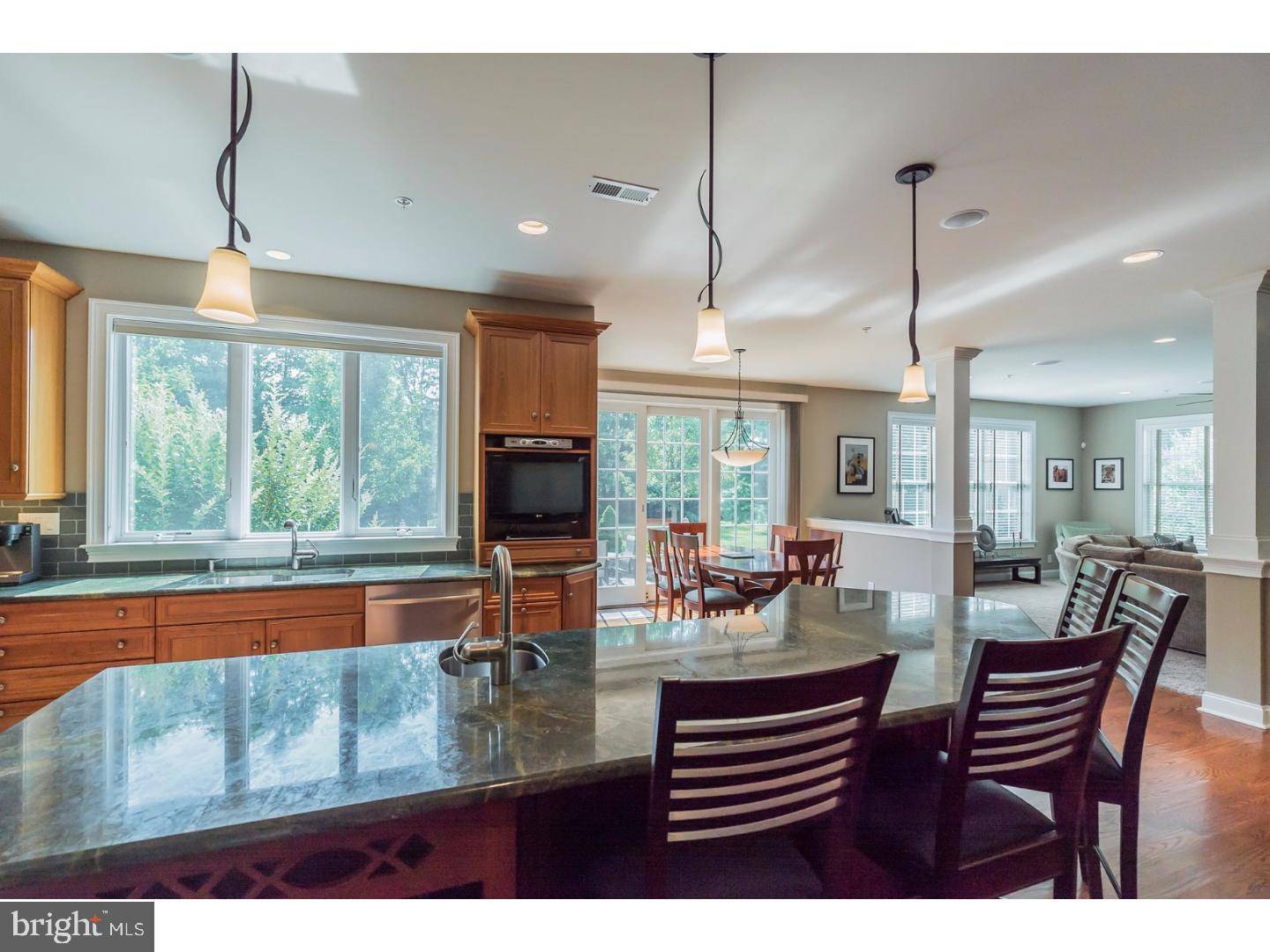Bought with Ashlee Check • Weichert Realtors
$1,086,300
$1,275,000
14.8%For more information regarding the value of a property, please contact us for a free consultation.
6 Beds
5 Baths
5,597 SqFt
SOLD DATE : 03/13/2018
Key Details
Sold Price $1,086,300
Property Type Single Family Home
Sub Type Detached
Listing Status Sold
Purchase Type For Sale
Square Footage 5,597 sqft
Price per Sqft $194
Subdivision The Glenn
MLS Listing ID 1000278329
Sold Date 03/13/18
Style Colonial
Bedrooms 6
Full Baths 3
Half Baths 2
HOA Fees $25/ann
HOA Y/N Y
Abv Grd Liv Area 5,597
Year Built 2009
Annual Tax Amount $22,595
Tax Year 2018
Lot Size 0.717 Acres
Acres 0.72
Lot Dimensions 198
Property Sub-Type Detached
Source TREND
Property Description
Welcome home to this incredible 6 bedroom/3.2 bath stunning Colonial in desirable Upper Dublin School District! Offering a spectacular open floor concept design w/ 5,597 sq.ft, and attention given to every detail! Greet & impress guests w/ the front-to-back Foyer w/ glass doors to the rear, bathing the Foyer w/ natural light. Entertain guests in the Formal Living Room w/ an arched entry way, crown molding, recessed lighting, and windows on both exterior walls, or in the adjacent elegant Formal Dining Room w/ arched entry way, chair rail, and tray ceiling. The gourmet Kitchen is sure to please w/ a triple window over the sink, a plethora of cabinets, granite countertops, classic subway tile backsplash, S.S appliances, double oven, cooktop, vegetable sink, large center island w/ countertop seating, and breakfast area w/ tranquil views of the rear through the triple glass doors leading to the patio. Just off the Kitchen is the bright but cozy Family Room complete w/ a stone gas fireplace and plenty of windows. The Butler's Pantry makes entertaining easy w/ granite countertops, cabinets, wine rack, mini fridge, and sink. The spacious Study is tucked away off the Foyer offering serene views of the rear. Also on the Main Level is an enormous tiled mud room w/ built-in cubbies,pantry/ closet, sink, door to front paver porch & a door to the 3 Car Garage. Two guests baths are also on the main level. Gracing the Upper level is a Master Suite w/ two walk in California style closets, Master Bath w/ a double shower, granite vanity w/ dual sinks, and ample cabinet space for storage. You will also find 4 sizeable bdrms- each w/ outfitted closets,a jack-n-jill Bath w/ a large shower stall, another full bath w/ a tiled shower/tub combo,a large room that can be used as a 2nd Family Room, and a generous Laundry room w/ sink, folding counter, and cabinets for easy storage. Convenient stairs to the floored attic allow easy access for storage, or finish it for additional living space. The basement is prepped and ready to be finished w/ 9ft ceilings, rough-in plumbing for a full bath, and an egress with bilco doors. Curb appeal abounds w/ beautiful landscaping and a paver patio in the rear. Special features include whole house ReQuest Sound System,interior sprinklers, upgraded lighting pkg, 9 zone exterior sprinklers, water pressure pump,upgraded insulation pkg, and more. Excellent location! Relo, Move-in, Turnkey ready! Impeccable house with quality craftsmanship.
Location
State PA
County Montgomery
Area Upper Dublin Twp (10654)
Zoning A
Rooms
Other Rooms Living Room, Dining Room, Primary Bedroom, Bedroom 2, Bedroom 3, Bedroom 5, Kitchen, Family Room, Breakfast Room, Bedroom 1, Study, Laundry, Other, Bedroom 6, Attic
Basement Full, Unfinished, Outside Entrance
Interior
Interior Features Primary Bath(s), Kitchen - Island, Butlers Pantry, Stall Shower, Dining Area
Hot Water Natural Gas
Cooling Central A/C
Flooring Wood, Fully Carpeted, Tile/Brick
Fireplaces Number 2
Fireplaces Type Stone
Equipment Cooktop, Oven - Double, Dishwasher, Disposal
Fireplace Y
Appliance Cooktop, Oven - Double, Dishwasher, Disposal
Heat Source Natural Gas
Laundry Upper Floor
Exterior
Exterior Feature Patio(s)
Parking Features Inside Access
Garage Spaces 6.0
Utilities Available Cable TV
Water Access N
Roof Type Shingle
Accessibility None
Porch Patio(s)
Total Parking Spaces 6
Garage N
Building
Lot Description Corner, Level, Trees/Wooded, Front Yard, Rear Yard, SideYard(s)
Story 2
Sewer Public Sewer
Water Public
Architectural Style Colonial
Level or Stories 2
Additional Building Above Grade
Structure Type 9'+ Ceilings
New Construction N
Schools
Elementary Schools Maple Glen
Middle Schools Sandy Run
High Schools Upper Dublin
School District Upper Dublin
Others
Senior Community No
Tax ID 54-00-10399-096
Ownership Fee Simple
Security Features Security System
Acceptable Financing Conventional
Listing Terms Conventional
Financing Conventional
Read Less Info
Want to know what your home might be worth? Contact us for a FREE valuation!

Our team is ready to help you sell your home for the highest possible price ASAP

GET MORE INFORMATION






