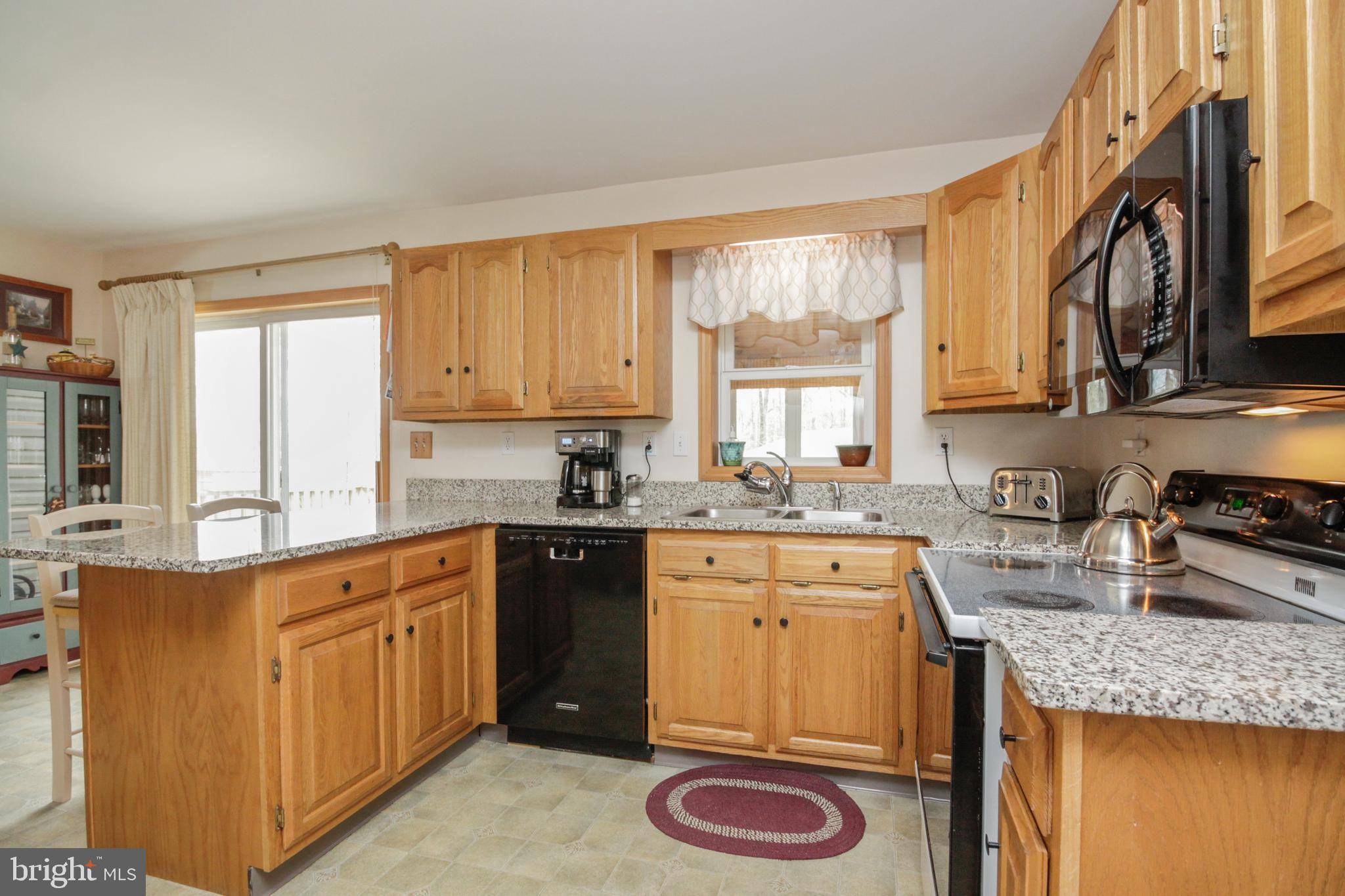Bought with ARTHUR A PLAGGE III • Pino Agency-Pennsville
$264,900
$264,900
For more information regarding the value of a property, please contact us for a free consultation.
3 Beds
3 Baths
1,823 SqFt
SOLD DATE : 05/14/2019
Key Details
Sold Price $264,900
Property Type Single Family Home
Sub Type Detached
Listing Status Sold
Purchase Type For Sale
Square Footage 1,823 sqft
Price per Sqft $145
Subdivision None Available
MLS Listing ID NJSA127900
Sold Date 05/14/19
Style Cape Cod
Bedrooms 3
Full Baths 2
Half Baths 1
HOA Y/N N
Abv Grd Liv Area 1,823
Year Built 1998
Annual Tax Amount $5,998
Tax Year 2018
Lot Size 1.940 Acres
Acres 1.94
Lot Dimensions 0.00 x 0.00
Property Sub-Type Detached
Source BRIGHT
Property Description
If your looking for privacy then come wind down your 500 Ft. Driveway to your 3 Bedroom 2 1/2 Baths Cape Cod in Quinton situated on just about a 2 Acre Wooded lot. Are you a collector or you just like to work on your own cars or woodworking or some other hobby then you will love this 24 X 40 POLE BARN complete with a Fisher Wood Stove, Electric and Water outside. As you enter the Front Porch notice the STAMPED CONCRETE and your Chairs here where you can just sit relax and take in Nature!... Step in and come see this lovingly cared for home! Your Living Room is a nice size and features GAS Propane FIREPLACE for those chilly nights. While your Kitchen BOAST GRANITE COUNTERTOPS, MAPLE Cabinetry, Peninsula Island, Breakfast Area that features Sliding Glass Doors to over look your yard. Your formal Dining Room is OPEN to the Breakfast/ eating Area which is great for having company and those Holiday Dinners and the Wood Cabinet stays! The Master Suite is Spacious and is on the MAIN LEVEL which is an added plus and Features a Full MASTER BATH with a double sink Vanity & WHIRL POOL TUB. There is a half Bath on the main level and the Laundry Area and the Washer & Dryer are Negotiable!... WAIT you will love this SUNROOM/FLORIDA ROOM and it's a FOUR SEASON ROOM Too featuring 3/4" Tongue and Groove Yellow Pine with Sliding Glass Doors, Recessed lighting and the TV mount will stay! Upstairs there is 2 really nice size Bedrooms and a Loft area for whatever you want it to be office etc & the hanging wall cabinet is excluded . Are you looking for a Family Rm/ Man Cave well your Basement is an Extra Block High, there are Bilco doors and it is Partially Finished for your added enjoyment. Other amenities include window treatments stay, all Carpeting upstairs is NEWER installed 2018, Carpeting on the main level is NEWER about 2 yrs old , the 2nd bedroom upstairs has pull down steps for plenty of storage in the attic. There is a Security System and a one Car Attached Garage, The Oil tank is located in the basement and this home has always been a smokeless home. Exclude the 2 Freezers and all lawn Equipment and the small pole barn. This home has so much to offer and shows beautiful and is move in ready!! Call today for your personal tour!
Location
State NJ
County Salem
Area Quinton Twp (21712)
Zoning RES
Rooms
Other Rooms Living Room, Dining Room, Kitchen, Foyer, Sun/Florida Room, Laundry, Loft, Bathroom 2, Bathroom 3, Primary Bathroom, Half Bath
Basement Full, Partially Finished, Outside Entrance
Main Level Bedrooms 1
Interior
Interior Features Ceiling Fan(s), Kitchen - Eat-In, Recessed Lighting, Window Treatments
Hot Water Oil
Heating Forced Air
Cooling Central A/C
Flooring Carpet, Laminated, Vinyl
Fireplaces Number 1
Fireplaces Type Gas/Propane
Equipment Dishwasher, Refrigerator, Built-In Microwave, Oven/Range - Electric
Furnishings No
Fireplace Y
Appliance Dishwasher, Refrigerator, Built-In Microwave, Oven/Range - Electric
Heat Source Oil
Laundry Main Floor
Exterior
Parking Features Oversized
Garage Spaces 4.0
Water Access N
View Trees/Woods, Panoramic
Roof Type Shingle
Accessibility None
Total Parking Spaces 4
Garage Y
Building
Lot Description Backs to Trees, Flag, Front Yard, Partly Wooded, Rear Yard, Rural, Secluded
Story 1.5
Sewer On Site Septic
Water Well
Architectural Style Cape Cod
Level or Stories 1.5
Additional Building Above Grade, Below Grade
New Construction N
Schools
Elementary Schools Quinton Township E.S.
School District Salem City Schools
Others
Senior Community No
Tax ID 12-00035-00066 01
Ownership Fee Simple
SqFt Source Assessor
Acceptable Financing FHA, Conventional, USDA
Listing Terms FHA, Conventional, USDA
Financing FHA,Conventional,USDA
Special Listing Condition Standard
Read Less Info
Want to know what your home might be worth? Contact us for a FREE valuation!

Our team is ready to help you sell your home for the highest possible price ASAP

GET MORE INFORMATION






