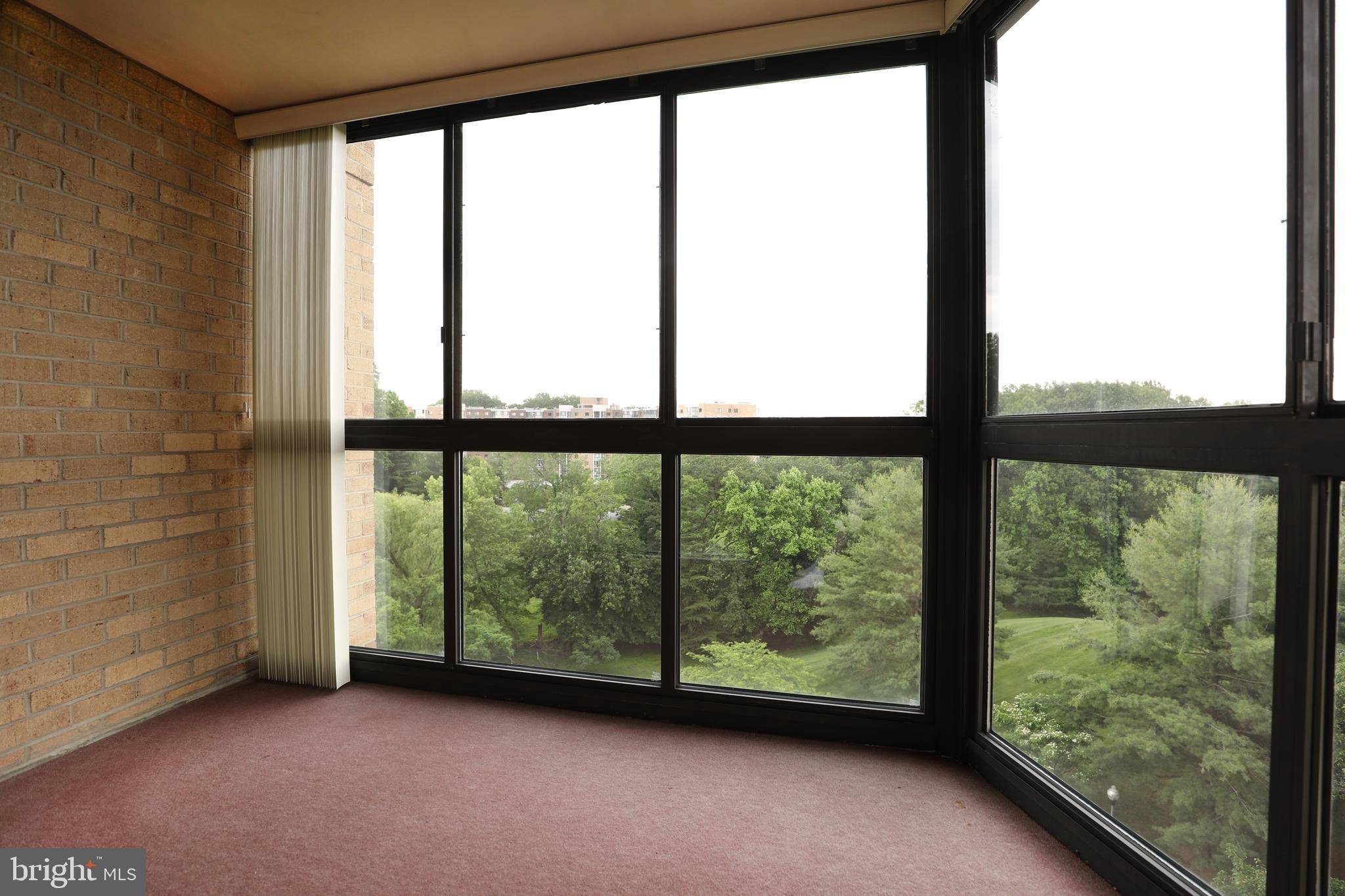Bought with Paul Smith • RLAH @properties
$287,005
$265,000
8.3%For more information regarding the value of a property, please contact us for a free consultation.
2 Beds
2 Baths
1,138 SqFt
SOLD DATE : 07/16/2025
Key Details
Sold Price $287,005
Property Type Condo
Sub Type Condo/Co-op
Listing Status Sold
Purchase Type For Sale
Square Footage 1,138 sqft
Price per Sqft $252
Subdivision Fairways South
MLS Listing ID MDMC2183618
Sold Date 07/16/25
Style Contemporary
Bedrooms 2
Full Baths 2
Condo Fees $1,019/mo
HOA Y/N N
Abv Grd Liv Area 1,138
Year Built 1989
Available Date 2025-06-01
Annual Tax Amount $2,466
Tax Year 2024
Property Sub-Type Condo/Co-op
Source BRIGHT
Property Description
This beautifully updated corner unit condo offers the perfect blend of comfort, style, and privacy. Featuring 2 spacious bedrooms and 2 bathrooms, this home has been freshly enhanced with new carpet and fresh paint throughout, giving it a clean, contemporary feel.
The remodeled kitchen is a standout feature, boasting sleek finishes, updated appliances, and plenty of counter and cabinet space — ideal for both everyday living and entertaining. As a corner unit, the condo benefits from extra natural light and peaceful tree-lined views from multiple windows, creating a serene, airy ambiance in every room.
Additional highlights include a private garage, providing secure parking and extra storage, as well as convenient access to the unit. This move-in ready home is perfect for anyone seeking modern comfort in a quiet, well-located community.
Location
State MD
County Montgomery
Zoning RESIDENTIAL
Rooms
Main Level Bedrooms 2
Interior
Interior Features Bathroom - Tub Shower, Bathroom - Stall Shower, Carpet, Ceiling Fan(s), Dining Area, Floor Plan - Traditional, Kitchen - Eat-In, Upgraded Countertops, Walk-in Closet(s), Window Treatments, Primary Bath(s)
Hot Water Other
Cooling Central A/C
Flooring Carpet, Ceramic Tile, Laminated
Equipment Built-In Microwave, Dishwasher, Disposal, Dryer - Electric, Icemaker, Oven/Range - Electric, Stainless Steel Appliances, Washer, Washer/Dryer Stacked
Furnishings No
Fireplace N
Appliance Built-In Microwave, Dishwasher, Disposal, Dryer - Electric, Icemaker, Oven/Range - Electric, Stainless Steel Appliances, Washer, Washer/Dryer Stacked
Heat Source Electric
Exterior
Parking Features Inside Access
Garage Spaces 1.0
Utilities Available Electric Available
Amenities Available Art Studio, Bank / Banking On-site, Bar/Lounge, Billiard Room, Club House, Common Grounds, Elevator, Extra Storage, Fitness Center, Game Room, Gated Community, Golf Club, Golf Course Membership Available, Golf Course, Jog/Walk Path, Library, Meeting Room, Party Room, Pool - Outdoor, Pool - Indoor, Security, Tennis Courts, Transportation Service
Water Access N
Accessibility Doors - Swing In
Total Parking Spaces 1
Garage Y
Building
Story 1
Unit Features Hi-Rise 9+ Floors
Sewer Public Sewer
Water Public
Architectural Style Contemporary
Level or Stories 1
Additional Building Above Grade, Below Grade
New Construction N
Schools
School District Montgomery County Public Schools
Others
Pets Allowed Y
HOA Fee Include High Speed Internet,Ext Bldg Maint,Custodial Services Maintenance,Common Area Maintenance,Cable TV,Reserve Funds,Sewer,Water,Trash
Senior Community Yes
Age Restriction 55
Tax ID 161302864711
Ownership Condominium
Horse Property N
Special Listing Condition Standard
Pets Allowed Size/Weight Restriction
Read Less Info
Want to know what your home might be worth? Contact us for a FREE valuation!

Our team is ready to help you sell your home for the highest possible price ASAP

GET MORE INFORMATION






