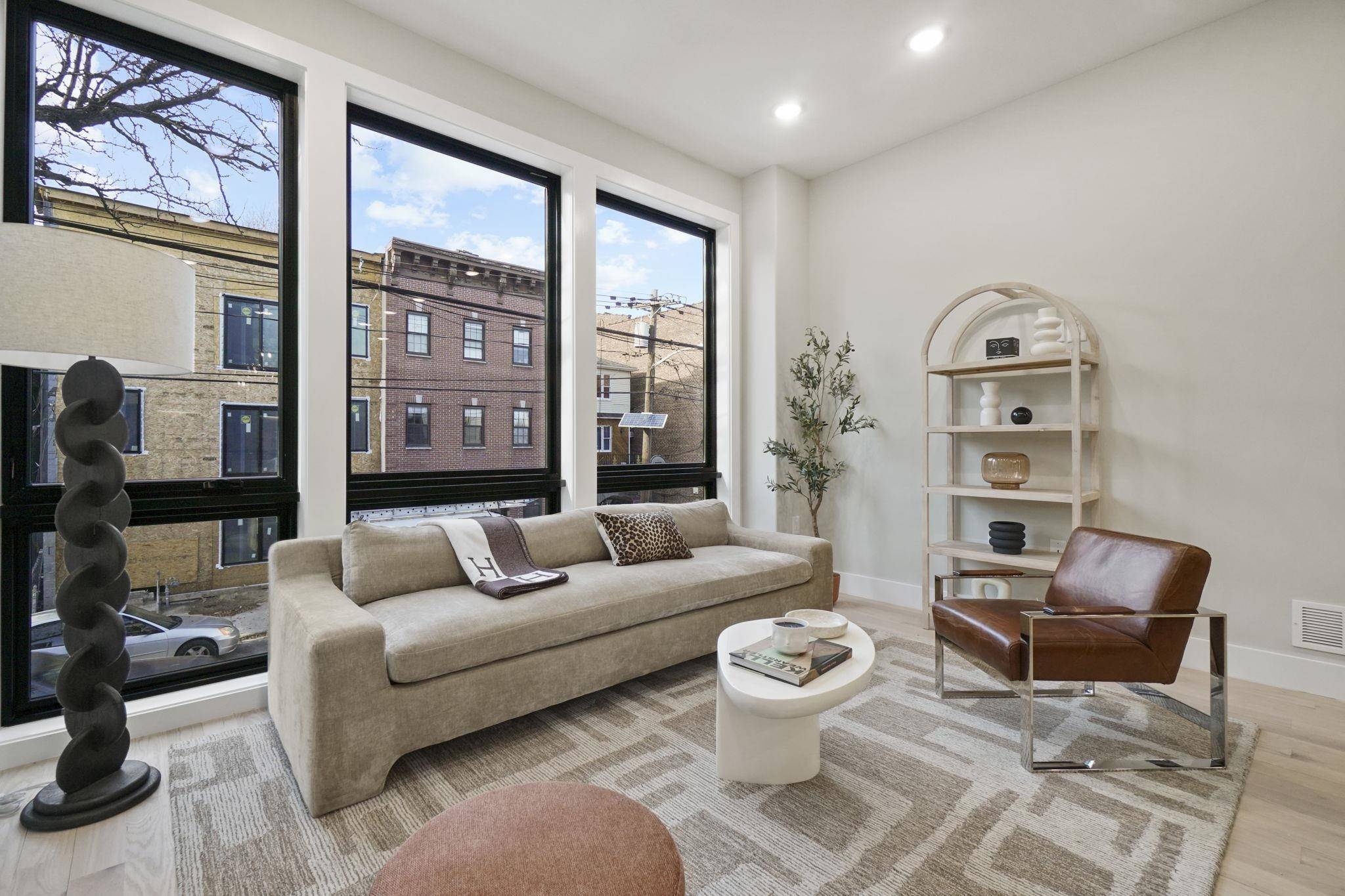$1,249,000
$1,249,000
For more information regarding the value of a property, please contact us for a free consultation.
4 Beds
3 Baths
1,790 SqFt
SOLD DATE : 05/06/2025
Key Details
Sold Price $1,249,000
Property Type Condo
Sub Type Condominium
Listing Status Sold
Purchase Type For Sale
Square Footage 1,790 sqft
Price per Sqft $697
MLS Listing ID 250001445
Sold Date 05/06/25
Style Contemporary,Townhouse,Multi-Level,Other-See Remarks
Bedrooms 4
Full Baths 2
Half Baths 1
Property Sub-Type Condominium
Property Description
MOMENTS FROM RIVERVIEW FISK PARK and HOBOKEN. Welcome to 64 Webster, built by one of Jersey City's most sought out Developers' Blue Chip Properties'. This 4 bedroom 2.1 bath duplex unit was designed with timeless interior design, top line finishes and fixtures, quality craftsmanship and modern technological features. This home sits on sought after Webster Ave Enclave for it's close proximity to Hoboken, Riverview-Fisk Park, Central Ave and Palisade Ave gourmet restaurants! Your main floor opens to an open concept Dining & Living featuring 10 ft high walls lined with oversized Andersen Energy Efficient windows, natural light and realistic flame fireplace. Your Chefs kitchen features designer - two tone cabinetry, Thermador Stove, Thermador Heating Drawer, Panel Ready Thermador Fridge, pot filler, oversized double waterfall quartz center island and countertops backed with luxurious porcelain backsplash, West elm accent lighting, Oversize Double Window and externally vented Hood Vent. Main level features Primary bedroom designed with custom millwork, bedside pendant lighting, double walk-in-closet with custom built-ins and large private balcony. Your ensuite bath which has been designed with modern yet warm natural tones to create a spa like ambience and offers oversized double vanity, soaking tub, warm pendant lighting, multiple Kohler Body Sprays and shower head. Two additional bedrooms with finished custom closets, an Oversized Full bath with oversized double vanity and floor to ceiling limewash tiles, laundry room with Top Line Washer / Dryer complete your main level. Your ground floor level enters from recessed lit staircase and wood grain millwork accent wall which includes half bath and oversized bedroom / entertaining room, wet bar backed with accent lit custom backsplash and wine fridge, large closet and wide plank floors and private side entrance and backyard entrance. This leads out to OVERSIZED private backyard with professional landscaping, paver patio, accent lighting, gas / electric and water hookups making it perfect for entertaining and creating memories. Full Smart Home technology allows for ease of living, complete with Google Nest doorbell, Security Cameras, Google Smart Hub, Smart Thermo and Smart Touch Screen Switches, Lighting Dimmer Switches, and more all accessible via smartphone. Garage features RARE Side-by-Side parking and a separate Level 2 High Voltage EV Charging outlet for each unit as well as security camera. Home is complete with Blue Chip Properties' Signature exterior facade and recessed drive and landscaping. Property comes with 10 year warranty and may qualify for 5 Year Tax Abatement . Please note that sqft is approx.
Location
State NJ
County Hudson
Area Jc Heights
Interior
Heating A/C Central, Gas, Hot Water, Other-See Remarks
Cooling A/C Central, Gas, Hot Water, Other-See Remarks
Equipment Dishwasher, Microwave, Refrigerator, Washer/Dryer, Oven/Range Gas
Exterior
Exterior Feature Aluminum/Vinyl, Brick, Other-See Remarks
Parking Features 1 Car, Other-See Remarks
Amenities Available Private Backyard
Read Less Info
Want to know what your home might be worth? Contact us for a FREE valuation!

Our team is ready to help you sell your home for the highest possible price ASAP
Bought with BROWN HARRIS STEVENS NEW JERSEY
GET MORE INFORMATION






