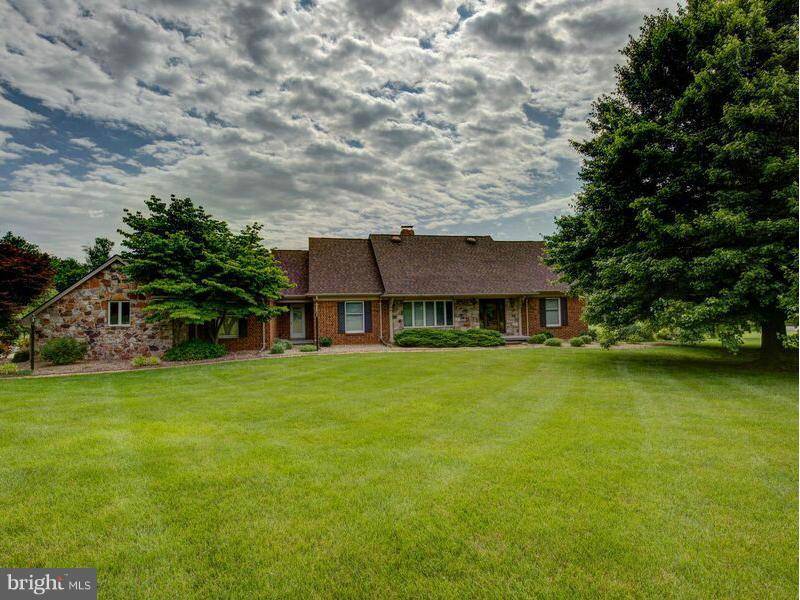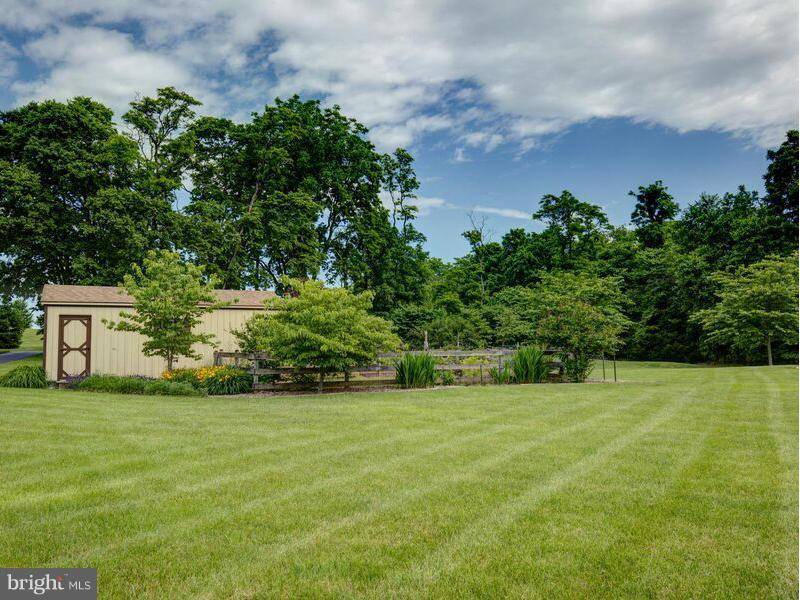Bought with Marcia C Coss • Weichert, REALTORS
$521,000
$535,000
2.6%For more information regarding the value of a property, please contact us for a free consultation.
4 Beds
5 Baths
3,780 SqFt
SOLD DATE : 07/28/2016
Key Details
Sold Price $521,000
Property Type Single Family Home
Sub Type Detached
Listing Status Sold
Purchase Type For Sale
Square Footage 3,780 sqft
Price per Sqft $137
Subdivision Clayhill Farm
MLS Listing ID 1001327205
Sold Date 07/28/16
Style Ranch/Rambler
Bedrooms 4
Full Baths 3
Half Baths 2
HOA Fees $16/ann
HOA Y/N Y
Abv Grd Liv Area 3,100
Year Built 1989
Annual Tax Amount $2,655
Tax Year 2015
Lot Size 5.000 Acres
Acres 5.0
Property Sub-Type Detached
Source MRIS
Property Description
Quality home in sought after Clay Hill Farms Subdivision. Main level huge master suite. Upper level bedroom also has it's own bath along with 2 other bedrooms and full bath. Amazingly built. Breathtaking views from all angles. 3 car garage w/workshop. Separate 14x24 shed w/electricity and large fenced in garden area. Four seasons room off kitchen along w/a cedar sided hot tub room that holds 6.
Location
State VA
County Frederick
Zoning RA
Rooms
Other Rooms Living Room, Dining Room, Primary Bedroom, Bedroom 2, Bedroom 3, Bedroom 4, Kitchen, Family Room, Basement, Breakfast Room, Sun/Florida Room, Laundry, Mud Room, Storage Room, Utility Room, Workshop
Basement Outside Entrance, Rear Entrance, Connecting Stairway, Sump Pump, Full, Improved, Heated, Shelving, Partially Finished, Walkout Stairs, Workshop, Windows
Main Level Bedrooms 1
Interior
Interior Features Kitchen - Country, Family Room Off Kitchen, Breakfast Area, Kitchen - Island, Dining Area, Entry Level Bedroom, Built-Ins, Chair Railings, Crown Moldings, WhirlPool/HotTub, Primary Bath(s), Window Treatments, Curved Staircase, Wainscotting, Wood Floors, Recessed Lighting, Floor Plan - Traditional
Hot Water Electric
Heating Heat Pump(s), Programmable Thermostat, Wood Burn Stove, Zoned
Cooling Heat Pump(s), Central A/C, Ceiling Fan(s), Programmable Thermostat, Zoned
Fireplaces Number 2
Fireplaces Type Equipment, Fireplace - Glass Doors, Mantel(s), Screen, Flue for Stove
Equipment Washer/Dryer Hookups Only, Disposal, Dishwasher, Central Vacuum, Dryer - Front Loading, Extra Refrigerator/Freezer, Humidifier, Microwave, Oven - Wall, Oven/Range - Electric, Range Hood, Refrigerator, Washer - Front Loading, Water Conditioner - Owned, Water Heater
Fireplace Y
Window Features Insulated,Casement,Bay/Bow,Atrium,Skylights,Screens
Appliance Washer/Dryer Hookups Only, Disposal, Dishwasher, Central Vacuum, Dryer - Front Loading, Extra Refrigerator/Freezer, Humidifier, Microwave, Oven - Wall, Oven/Range - Electric, Range Hood, Refrigerator, Washer - Front Loading, Water Conditioner - Owned, Water Heater
Heat Source Wood, Electric
Exterior
Exterior Feature Deck(s), Patio(s)
Parking Features Garage - Side Entry, Garage Door Opener
Garage Spaces 3.0
Fence Invisible
Utilities Available Cable TV Available
View Y/N Y
Water Access N
View Mountain, Garden/Lawn
Roof Type Shingle
Accessibility None
Porch Deck(s), Patio(s)
Attached Garage 3
Total Parking Spaces 3
Garage Y
Private Pool N
Building
Lot Description Landscaping, Premium, No Thru Street
Story 3+
Sewer Gravity Sept Fld, Septic = # of BR
Water Conditioner, Well
Architectural Style Ranch/Rambler
Level or Stories 3+
Additional Building Above Grade, Below Grade
New Construction N
Schools
Elementary Schools Orchard View
Middle Schools James Wood
High Schools James Wood
School District Frederick County Public Schools
Others
Senior Community No
Tax ID 28642
Ownership Fee Simple
Security Features Monitored,Smoke Detector,Security System
Special Listing Condition Standard
Read Less Info
Want to know what your home might be worth? Contact us for a FREE valuation!

Our team is ready to help you sell your home for the highest possible price ASAP

GET MORE INFORMATION






