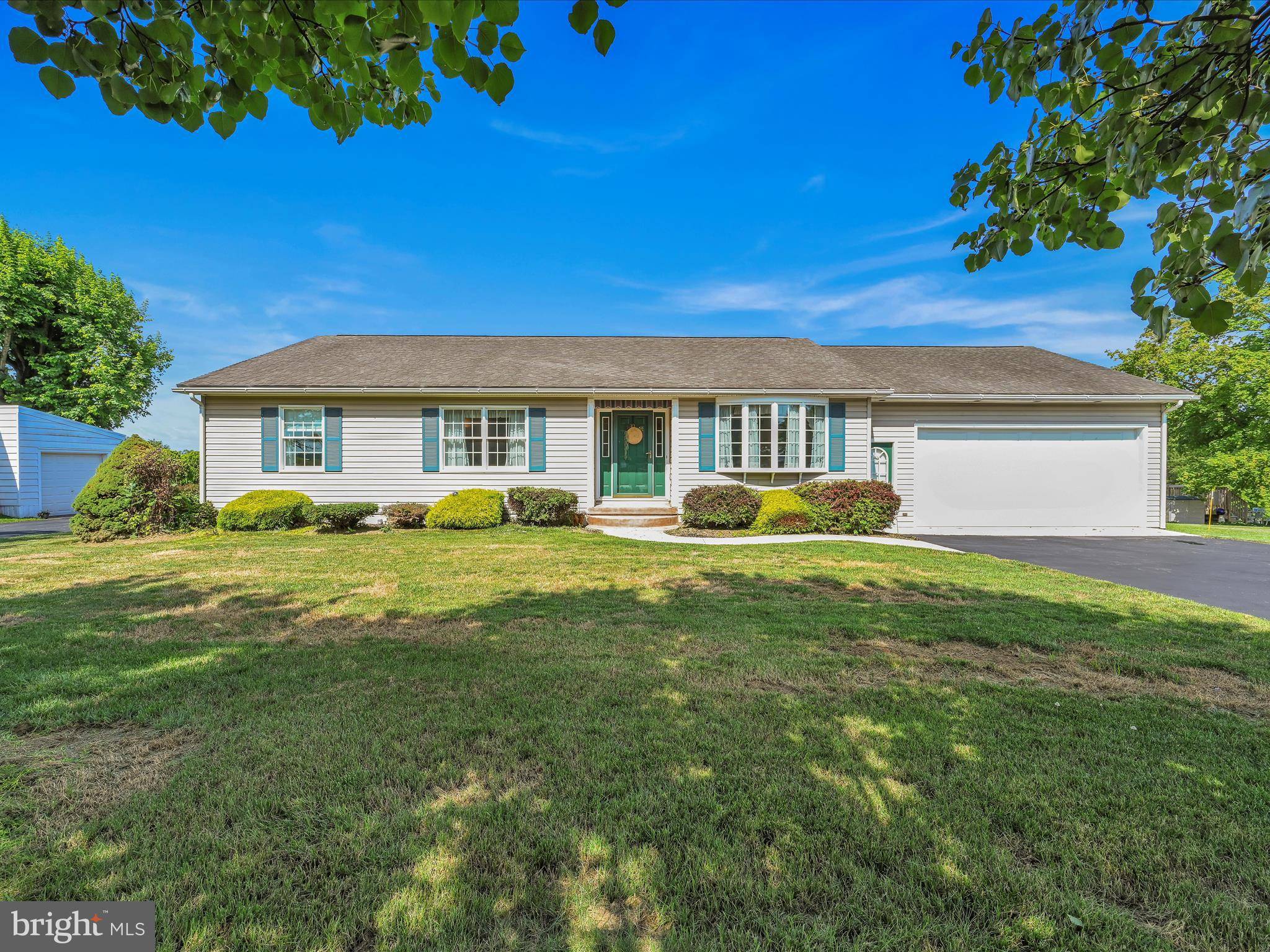Bought with JULIE HESS • Keller Williams of Central PA
$350,000
$350,000
For more information regarding the value of a property, please contact us for a free consultation.
3 Beds
3 Baths
2,016 SqFt
SOLD DATE : 09/21/2023
Key Details
Sold Price $350,000
Property Type Single Family Home
Sub Type Detached
Listing Status Sold
Purchase Type For Sale
Square Footage 2,016 sqft
Price per Sqft $173
Subdivision None Available
MLS Listing ID PAYK2044460
Sold Date 09/21/23
Style Ranch/Rambler
Bedrooms 3
Full Baths 3
HOA Y/N N
Abv Grd Liv Area 2,016
Year Built 2000
Available Date 2023-07-10
Annual Tax Amount $4,937
Tax Year 2022
Lot Size 0.504 Acres
Acres 0.5
Property Sub-Type Detached
Source BRIGHT
Property Description
This move-in ready home boasts extras like 24x24 pole building with electric double garage door and side-entry door, an oversized shed with double garage door, stamped concrete walkway and patio, and hot tub set up.
The attached heated and finished garage has a kitchenette complete with refrigerator, sink, bar, work area, built-ins, ample recessed lighting, and a wall-mount utility vacuum. The storage room off the back of the garage has custom built-ins and features direct access to the backyard. The full basement has a roughed-in bathroom and Bilco doors for easy access for bringing furniture or projects in or out!
Location
State PA
County York
Area Conewago Twp (15223)
Zoning RESIDENTIAL
Rooms
Basement Connecting Stairway, Drain, Full, Improved, Interior Access, Outside Entrance, Partially Finished, Space For Rooms, Walkout Stairs
Main Level Bedrooms 3
Interior
Interior Features Carpet, Combination Kitchen/Dining, Dining Area, Entry Level Bedroom, Flat, Formal/Separate Dining Room, Kitchen - Table Space, Primary Bath(s), Recessed Lighting, Walk-in Closet(s), Window Treatments
Hot Water Natural Gas
Heating Energy Star Heating System
Cooling Central A/C
Equipment Built-In Microwave, Dishwasher, Dryer, Energy Efficient Appliances, Extra Refrigerator/Freezer, Microwave, Oven - Self Cleaning, Refrigerator, Washer, Water Heater - High-Efficiency
Fireplace N
Appliance Built-In Microwave, Dishwasher, Dryer, Energy Efficient Appliances, Extra Refrigerator/Freezer, Microwave, Oven - Self Cleaning, Refrigerator, Washer, Water Heater - High-Efficiency
Heat Source Natural Gas
Laundry Main Floor
Exterior
Exterior Feature Deck(s)
Parking Features Garage - Front Entry, Garage Door Opener, Inside Access, Oversized, Additional Storage Area, Built In
Garage Spaces 14.0
Water Access N
View Garden/Lawn
Roof Type Shingle
Accessibility 2+ Access Exits, 32\"+ wide Doors, 36\"+ wide Halls
Porch Deck(s)
Attached Garage 2
Total Parking Spaces 14
Garage Y
Building
Lot Description Front Yard, Landscaping, Level, Not In Development, Rear Yard
Story 1
Foundation Block
Sewer Public Sewer
Water Public
Architectural Style Ranch/Rambler
Level or Stories 1
Additional Building Above Grade, Below Grade
Structure Type Dry Wall,Masonry
New Construction N
Schools
Elementary Schools Conewago
High Schools Northeastern
School District Northeastern York
Others
Senior Community No
Tax ID 23-000-01-0051-00-00000
Ownership Fee Simple
SqFt Source Assessor
Acceptable Financing FHA, Conventional, Cash, VA
Listing Terms FHA, Conventional, Cash, VA
Financing FHA,Conventional,Cash,VA
Special Listing Condition Standard
Read Less Info
Want to know what your home might be worth? Contact us for a FREE valuation!

Our team is ready to help you sell your home for the highest possible price ASAP

GET MORE INFORMATION






