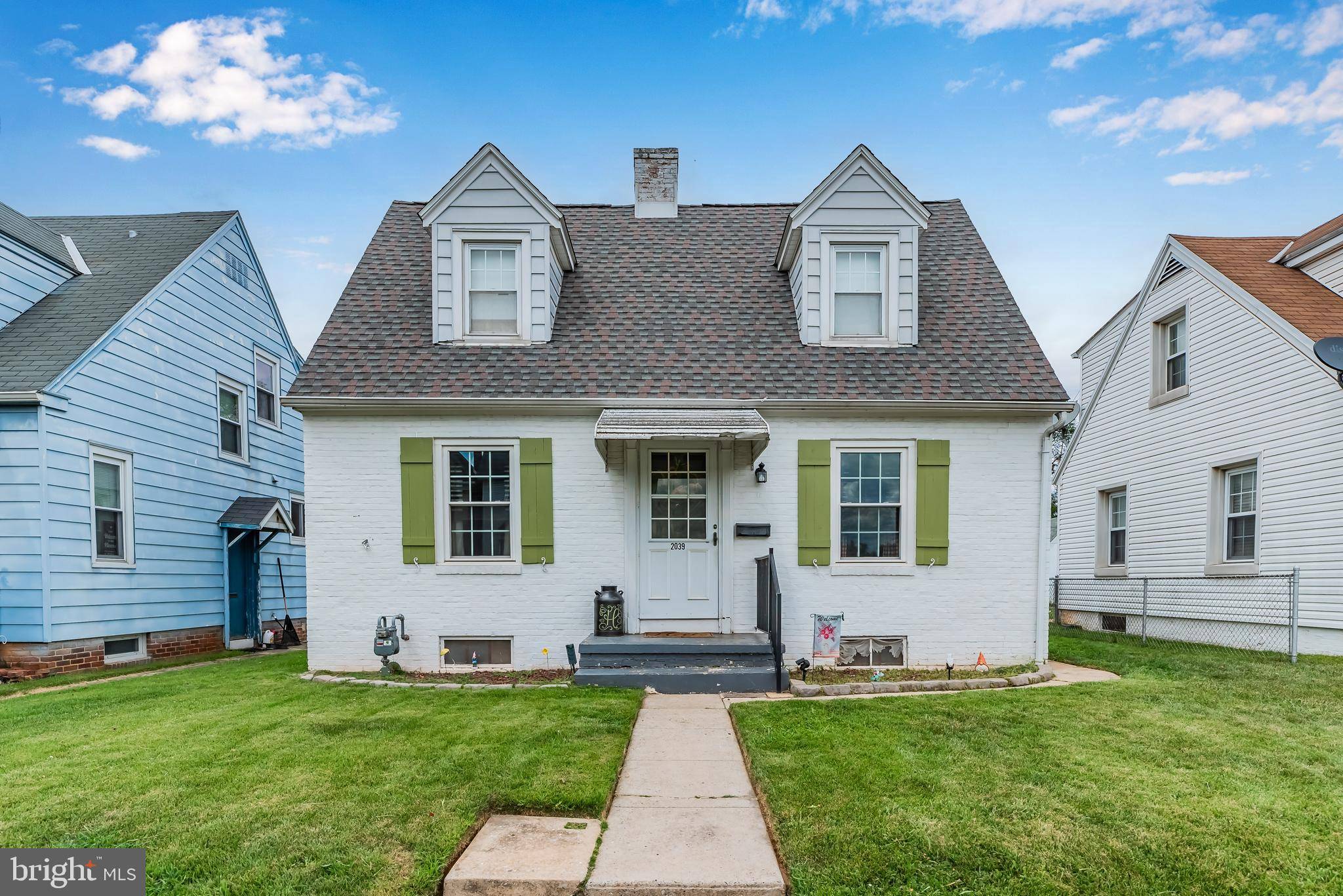Bought with Jennifer Krammes • JAK Real Estate
$175,000
$174,900
0.1%For more information regarding the value of a property, please contact us for a free consultation.
2 Beds
1 Bath
1,078 SqFt
SOLD DATE : 09/21/2023
Key Details
Sold Price $175,000
Property Type Single Family Home
Sub Type Detached
Listing Status Sold
Purchase Type For Sale
Square Footage 1,078 sqft
Price per Sqft $162
Subdivision None Available
MLS Listing ID PAYK2047174
Sold Date 09/21/23
Style Cape Cod
Bedrooms 2
Full Baths 1
HOA Y/N N
Abv Grd Liv Area 1,078
Year Built 1941
Available Date 2023-08-18
Annual Tax Amount $2,628
Tax Year 2022
Lot Size 5,959 Sqft
Acres 0.14
Property Sub-Type Detached
Source BRIGHT
Property Description
This charming 2 bedroom, 1 bathroom Cape Cod in West York Area schools is sure to please. As you enter the home you're welcomed by the spacious living room with wood burning fireplace. The formal dining room connects to the galley kitchen. The upstairs has 2 bedrooms and 1 bathroom. Recent updates include fully renovated bathroom new tub/shower with tile surround, ceramic tile flooring, new toilet and single vanity sink. Updated kitchen flooring, countertop, sink, backsplash, replaced water heater 12/20 and replacement windows on entire 1st floor. Hardwood flooring underneath all carpets. You will enjoy spending time in the fenced in, level rear yard with off street parking and two sheds - 6'x8' and 8'x7'. Schedule your showing NOW!!!
Location
State PA
County York
Area West Manchester Twp (15251)
Zoning RESIDENTIAL
Rooms
Other Rooms Living Room, Dining Room, Bedroom 2, Kitchen, Bedroom 1, Laundry, Bathroom 1
Basement Interior Access, Unfinished, Windows
Interior
Interior Features Carpet, Ceiling Fan(s), Floor Plan - Traditional, Tub Shower
Hot Water Natural Gas
Heating Hot Water
Cooling Window Unit(s)
Flooring Ceramic Tile, Carpet, Luxury Vinyl Tile
Fireplaces Number 1
Fireplaces Type Brick
Fireplace Y
Heat Source Natural Gas
Laundry Basement, Dryer In Unit, Hookup, Lower Floor, Washer In Unit
Exterior
Fence Chain Link, Rear
Water Access N
Roof Type Architectural Shingle
Accessibility 2+ Access Exits
Garage N
Building
Lot Description Cleared, Front Yard, Level, Rear Yard, SideYard(s)
Story 1.5
Foundation Stone
Sewer Public Sewer
Water Public
Architectural Style Cape Cod
Level or Stories 1.5
Additional Building Above Grade, Below Grade
New Construction N
Schools
High Schools West York Area
School District West York Area
Others
Senior Community No
Tax ID 51-000-04-0243-00-00000
Ownership Fee Simple
SqFt Source Assessor
Acceptable Financing Cash, Conventional, FHA, VA
Listing Terms Cash, Conventional, FHA, VA
Financing Cash,Conventional,FHA,VA
Special Listing Condition Standard
Read Less Info
Want to know what your home might be worth? Contact us for a FREE valuation!

Our team is ready to help you sell your home for the highest possible price ASAP

GET MORE INFORMATION






