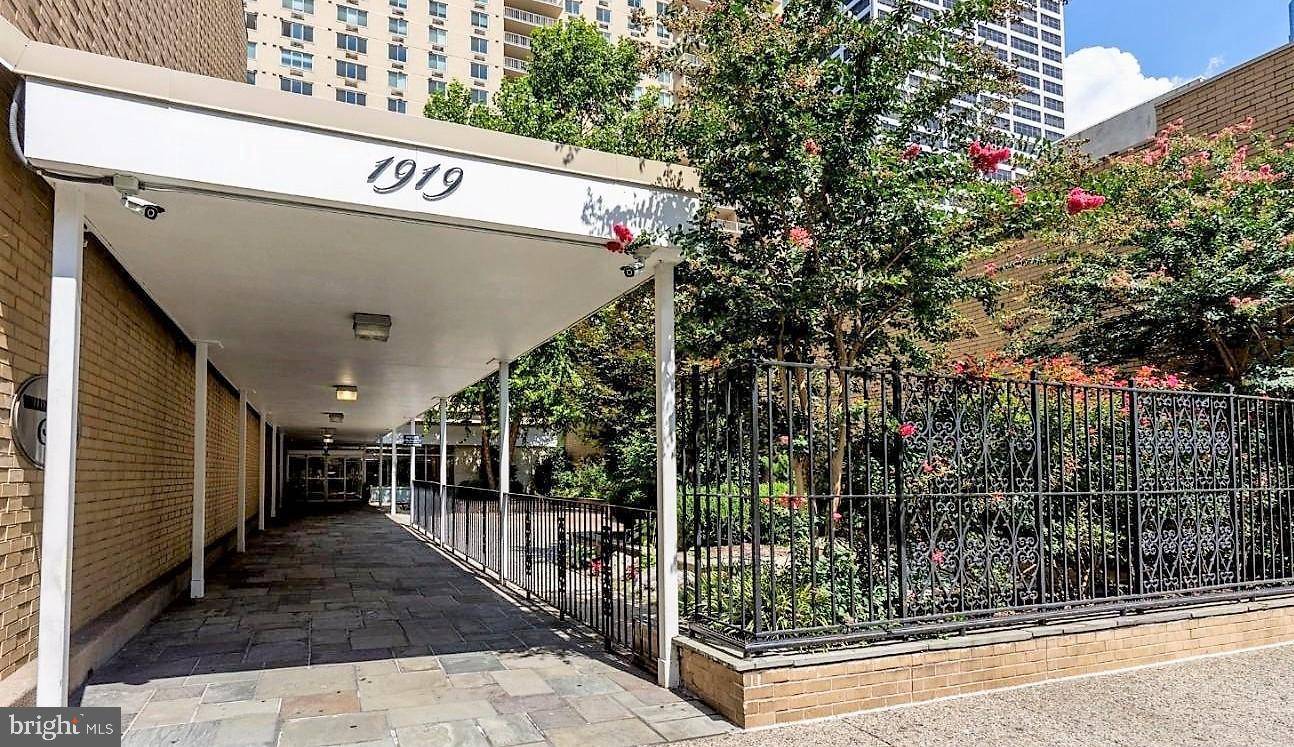Bought with Damon C. Michels • Keller Williams Main Line
$170,000
$185,000
8.1%For more information regarding the value of a property, please contact us for a free consultation.
1 Bath
495 SqFt
SOLD DATE : 03/16/2022
Key Details
Sold Price $170,000
Property Type Condo
Sub Type Condo/Co-op
Listing Status Sold
Purchase Type For Sale
Square Footage 495 sqft
Price per Sqft $343
Subdivision Rittenhouse Square
MLS Listing ID PAPH2054392
Sold Date 03/16/22
Style Contemporary
Full Baths 1
Condo Fees $416/mo
HOA Y/N N
Abv Grd Liv Area 495
Year Built 1965
Tax Year 2021
Lot Dimensions 0X0
Property Sub-Type Condo/Co-op
Source BRIGHT
Property Description
North side, 495 sq ft studio on the 19th floor at the William Penn House in desirable Rittenhouse Square. This building features 24-hour Security and Doorman, On-Site Management and Maintenance, Rooftop Pool with amazing views of the city. On premise VALET Parking available for 80 per month for one car. THE MONTHLY FEE INCLUDES ALMOST EVERYTHING: All Utilities including electric, heat, air conditioning, water & basic cable, All Real Estate Taxes & Maintenance Package. This unit has an abundance of closet space & newer windows. This spectacular building has NEVER HAD AN ASSESSMENT! Nominal real estate transfer tax & no title insurance required. Experience the ability to walk out your door to first class, 4-star restaurants, fabulous shopping & all the conveniences of this sought after neighborhood. Walk score is a 98! One time admin fee paid at closing.
Location
State PA
County Philadelphia
Area 19103 (19103)
Zoning RES
Interior
Interior Features Efficiency
Hot Water Electric
Heating Forced Air
Cooling Central A/C
Equipment Exhaust Fan, Oven/Range - Electric, Refrigerator
Furnishings No
Fireplace N
Window Features Double Pane,Energy Efficient,Insulated,Replacement,Screens
Appliance Exhaust Fan, Oven/Range - Electric, Refrigerator
Heat Source Electric
Laundry Common
Exterior
Exterior Feature Roof
Parking Features Inside Access
Garage Spaces 1.0
Parking On Site 1
Utilities Available Cable TV Available
Amenities Available Cable, Elevator, Exercise Room, Fitness Center, Guest Suites, Laundry Facilities, Party Room, Pool - Outdoor
Water Access N
Accessibility None
Porch Roof
Attached Garage 1
Total Parking Spaces 1
Garage Y
Building
Story 1
Unit Features Hi-Rise 9+ Floors
Foundation Concrete Perimeter
Sewer Public Sewer
Water Public
Architectural Style Contemporary
Level or Stories 1
Additional Building Above Grade
New Construction N
Schools
Elementary Schools Albert M. Greenfield
Middle Schools Albert M. Greenfield Elementary School
High Schools South Philadelphia
School District The School District Of Philadelphia
Others
Pets Allowed N
HOA Fee Include Appliance Maintenance,Common Area Maintenance,Ext Bldg Maint,Lawn Maintenance,Snow Removal,Trash,Water,Heat,Electricity,Sewer,Insurance,All Ground Fee,Alarm System,Management,Air Conditioning,Cable TV,Laundry,Taxes
Senior Community No
Ownership Cooperative
Security Features 24 hour security,Desk in Lobby,Fire Detection System,Smoke Detector
Horse Property N
Special Listing Condition Standard
Read Less Info
Want to know what your home might be worth? Contact us for a FREE valuation!

Our team is ready to help you sell your home for the highest possible price ASAP

GET MORE INFORMATION






