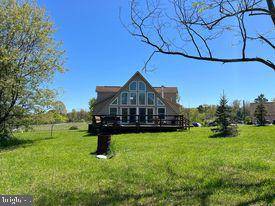Bought with Ned S Stock • Berkshire Hathaway HomeServices PenFed Realty
$225,000
$229,900
2.1%For more information regarding the value of a property, please contact us for a free consultation.
2 Beds
2 Baths
1,624 SqFt
SOLD DATE : 07/22/2022
Key Details
Sold Price $225,000
Property Type Single Family Home
Sub Type Detached
Listing Status Sold
Purchase Type For Sale
Square Footage 1,624 sqft
Price per Sqft $138
Subdivision Peach Lake Farms
MLS Listing ID WVHS2001798
Sold Date 07/22/22
Style Chalet
Bedrooms 2
Full Baths 2
HOA Fees $12/ann
HOA Y/N Y
Abv Grd Liv Area 1,624
Year Built 2002
Annual Tax Amount $637
Tax Year 2021
Lot Size 2.310 Acres
Acres 2.31
Property Sub-Type Detached
Source BRIGHT
Property Description
WHAT A FIND !! REALLY NICE CONTEMPORARY CHALET ON 2+ ACRES THAT BACKS UP TO COMMON COMMUNITY AREA ! LOTS OF NATURAL LIGHT GREAT OPEN FLOOR PLAN AND NICE LEVEL CLEARED LOT JUST OUTSIDE THE COUNTY SEAT IN ROMNEY,WV! WOULD MAKE A GREAT PRIMARY HOME OR SECOND GETAWAY HOME IN THE MOUNTAINS AND PRICED TO SELL AT $229,900 ! COME OUT AND SEE THIS ONE FIRST AND YOU WILL BE GLAD YOU DID!
Location
State WV
County Hampshire
Zoning 101
Rooms
Main Level Bedrooms 1
Interior
Interior Features Bar, Breakfast Area, Combination Kitchen/Dining, Entry Level Bedroom, Family Room Off Kitchen, Floor Plan - Open, Skylight(s), Wood Floors, Window Treatments, Wood Stove
Hot Water Electric
Heating Heat Pump(s)
Cooling Central A/C
Fireplaces Type Flue for Stove
Equipment Dishwasher, Oven/Range - Electric, Refrigerator, Washer/Dryer Stacked, Water Heater
Fireplace Y
Appliance Dishwasher, Oven/Range - Electric, Refrigerator, Washer/Dryer Stacked, Water Heater
Heat Source Electric
Exterior
Utilities Available Cable TV Available, Phone Available
Water Access Y
Roof Type Shingle
Accessibility None
Garage N
Building
Story 2
Foundation Concrete Perimeter
Sewer On Site Septic
Water Well
Architectural Style Chalet
Level or Stories 2
Additional Building Above Grade, Below Grade
New Construction N
Schools
High Schools Hampshire Senior
School District Hampshire County Schools
Others
Pets Allowed Y
Senior Community No
Tax ID 05 8015400000000
Ownership Fee Simple
SqFt Source Estimated
Acceptable Financing Cash, Conventional, FHA, FMHA, USDA, FHVA
Listing Terms Cash, Conventional, FHA, FMHA, USDA, FHVA
Financing Cash,Conventional,FHA,FMHA,USDA,FHVA
Special Listing Condition Standard
Pets Allowed Cats OK, Dogs OK
Read Less Info
Want to know what your home might be worth? Contact us for a FREE valuation!

Our team is ready to help you sell your home for the highest possible price ASAP

GET MORE INFORMATION






