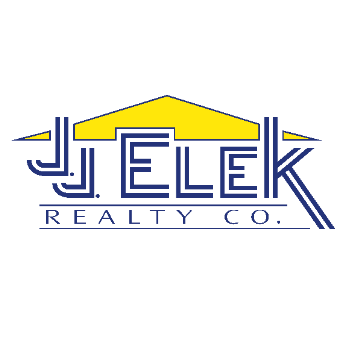Bought with Michael D Fabrizio • RE/MAX Access
$555,000
$580,000
4.3%For more information regarding the value of a property, please contact us for a free consultation.
1 Bed
1 Bath
1,091 SqFt
SOLD DATE : 06/02/2021
Key Details
Sold Price $555,000
Property Type Condo
Sub Type Condo/Co-op
Listing Status Sold
Purchase Type For Sale
Square Footage 1,091 sqft
Price per Sqft $508
Subdivision Rittenhouse Square
MLS Listing ID PAPH964090
Sold Date 06/02/21
Style Contemporary
Bedrooms 1
Full Baths 1
Condo Fees $793/mo
HOA Y/N N
Abv Grd Liv Area 1,091
Year Built 2008
Available Date 2020-12-03
Annual Tax Amount $8,001
Tax Year 2021
Lot Dimensions 0.00 x 0.00
Property Sub-Type Condo/Co-op
Source BRIGHT
Property Description
Perched above Market Street is the large bright 1-bedroom, 1-bathroom, offering a private balcony and dramatic Art Museum views with floor to ceiling windows that wrap around the entire home. The open concept kitchen provides an abundant amount of storage with a brand new dishwasher and oven cooktop with granite countertops. The master bedroom is generous in size with plenty of closet space and an en suite five-fixture bathroom. Additional features include bamboo flooring, 9 ft. ceilings, central air conditioning, and a washer and dryer. 1 car parking and a storage unit are deeded with this sale, a second dedicated parking space is available for an additional 50K. The Murano is a full-service condominium with a five-star amenity package that includes a doorman, fitness center, pool, massage room, a fully finished outdoor deck, and a hospitality room with a full kitchen.
Location
State PA
County Philadelphia
Area 19103 (19103)
Zoning CMX5
Direction Northwest
Rooms
Other Rooms Living Room, Bedroom 1, Bathroom 2
Basement Full, Fully Finished
Main Level Bedrooms 1
Interior
Hot Water Electric
Cooling Central A/C
Heat Source Natural Gas
Exterior
Parking Features Covered Parking, Built In, Additional Storage Area, Other, Garage Door Opener, Oversized, Inside Access, Garage - Side Entry
Garage Spaces 1.0
Amenities Available Answering Service, Common Grounds, Community Center, Concierge, Elevator, Exercise Room, Extra Storage, Fitness Center, Meeting Room, Party Room, Reserved/Assigned Parking, Security, Swimming Pool, Other
Water Access N
Roof Type Concrete,Flat,Rubber,Tar/Gravel
Accessibility 36\"+ wide Halls, >84\" Garage Door, Doors - Swing In, Elevator, Level Entry - Main, No Stairs, Mobility Improvements, Other
Attached Garage 1
Total Parking Spaces 1
Garage Y
Building
Story 7
Unit Features Hi-Rise 9+ Floors
Above Ground Finished SqFt 1091
Sewer Public Sewer
Water Public
Architectural Style Contemporary
Level or Stories 7
Additional Building Above Grade, Below Grade
New Construction N
Schools
Elementary Schools Greenfield
Middle Schools Greenfield
High Schools Franklin B
School District The School District Of Philadelphia
Others
Pets Allowed Y
HOA Fee Include Air Conditioning,Alarm System,Cable TV,Common Area Maintenance,Fiber Optics Available,Health Club,Insurance,Management,Parking Fee,Pool(s),Recreation Facility,Reserve Funds,Snow Removal,Trash,Water
Senior Community No
Tax ID 888094436
Ownership Condominium
SqFt Source 1091
Special Listing Condition Standard
Pets Allowed No Pet Restrictions
Read Less Info
Want to know what your home might be worth? Contact us for a FREE valuation!

Our team is ready to help you sell your home for the highest possible price ASAP


GET MORE INFORMATION






