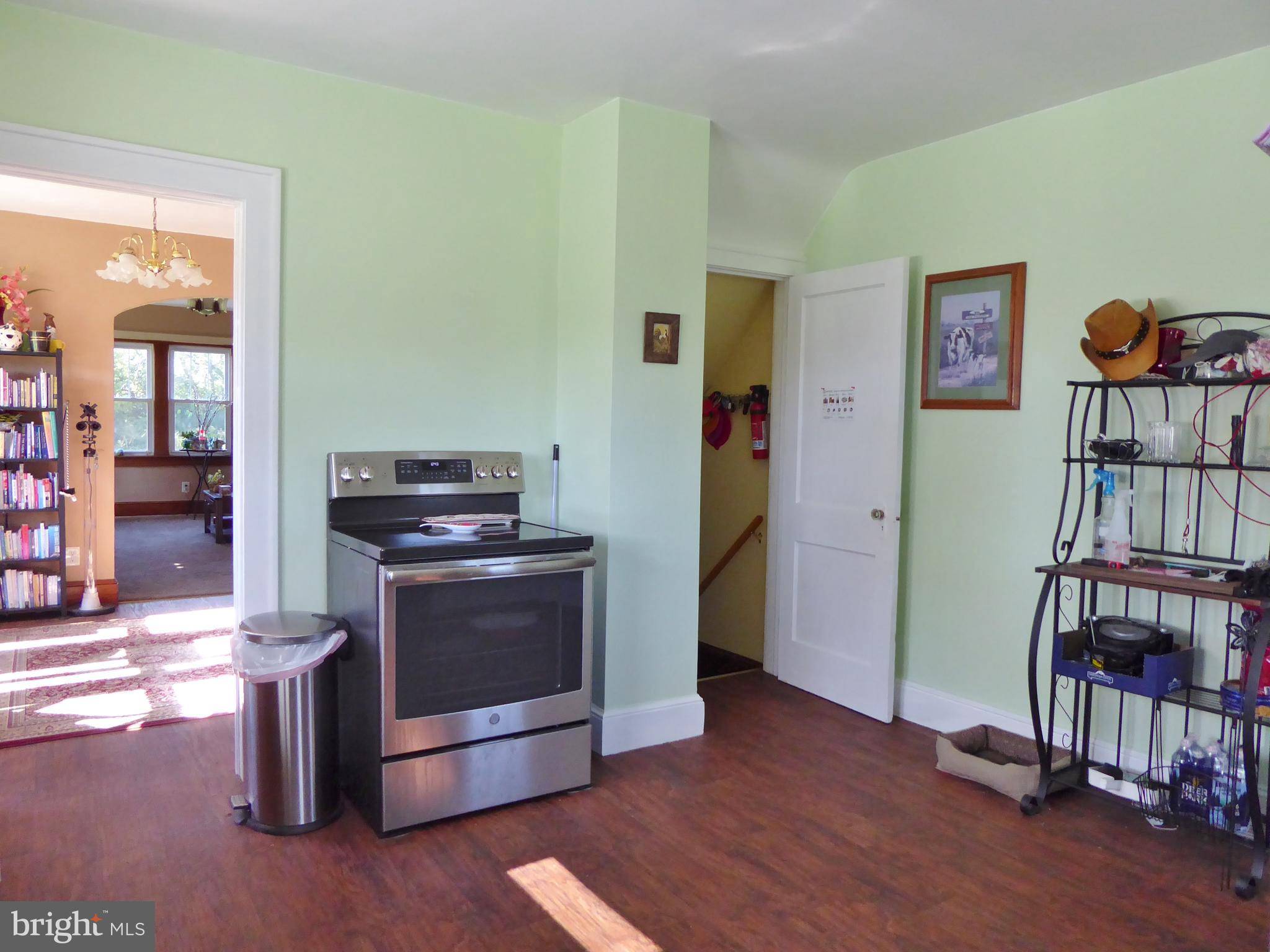Bought with Charlotte A Golembski • Graham/Hearst Real Estate Company
$175,115
$165,000
6.1%For more information regarding the value of a property, please contact us for a free consultation.
2 Beds
1 Bath
1,120 SqFt
SOLD DATE : 01/19/2021
Key Details
Sold Price $175,115
Property Type Single Family Home
Sub Type Detached
Listing Status Sold
Purchase Type For Sale
Square Footage 1,120 sqft
Price per Sqft $156
Subdivision 08360
MLS Listing ID NJCB129824
Sold Date 01/19/21
Style Ranch/Rambler
Bedrooms 2
Full Baths 1
HOA Y/N N
Abv Grd Liv Area 1,120
Year Built 1932
Annual Tax Amount $4,142
Tax Year 2020
Lot Size 0.759 Acres
Acres 0.76
Lot Dimensions 189.00 x 175.00
Property Sub-Type Detached
Source BRIGHT
Property Description
SORRY NO MORE SHOWINGS DUE TO MULTIPLE OFFERS. WELCOME HOME! Tucked away in central location. This home features a large kitchen with laminate flooring, sunny dining area, living room with brick, gas fireplace, wood arched designed front door, two bedrooms, full bath with walk in shower, and walk up attic, which is perfect for storage or can be easily finished off to add additional living space. Also, the baseboard stained trim is a nice accent to the entire home. The full basement has laundry, storage pantry, cedar closet, and inside/outside entrance. The 3 car garage with automatic door openings has electric and huge walk up loft. This property is 3/4 of an acre and has a fairly new septic, which was designed for 3 bedrooms. Other updates within the past year include all appliances, replacement windows, new roof on 3 car garage, plumbing, HVAC and gas lines. Small shed is excluded. Don't miss out--Come Buy!
Location
State NJ
County Cumberland
Area Vineland City (20614)
Zoning RES
Rooms
Basement Full
Main Level Bedrooms 2
Interior
Interior Features Cedar Closet(s), Ceiling Fan(s), Dining Area
Hot Water Natural Gas
Heating Forced Air
Cooling Central A/C
Flooring Ceramic Tile, Carpet, Laminated
Fireplaces Number 1
Fireplaces Type Mantel(s), Gas/Propane, Brick
Equipment Dryer - Gas, Oven/Range - Electric, Refrigerator, Washer
Fireplace Y
Appliance Dryer - Gas, Oven/Range - Electric, Refrigerator, Washer
Heat Source Natural Gas
Laundry Basement
Exterior
Parking Features Garage - Front Entry, Garage Door Opener, Oversized
Garage Spaces 3.0
Water Access N
Accessibility Ramp - Main Level
Total Parking Spaces 3
Garage Y
Building
Lot Description Cleared
Story 1
Sewer On Site Septic
Water Public
Architectural Style Ranch/Rambler
Level or Stories 1
Additional Building Above Grade, Below Grade
New Construction N
Schools
School District City Of Vineland Board Of Education
Others
Senior Community No
Tax ID 14-07002-00039
Ownership Fee Simple
SqFt Source Assessor
Acceptable Financing FHA, Conventional, Cash, VA
Listing Terms FHA, Conventional, Cash, VA
Financing FHA,Conventional,Cash,VA
Special Listing Condition Standard
Read Less Info
Want to know what your home might be worth? Contact us for a FREE valuation!

Our team is ready to help you sell your home for the highest possible price ASAP

GET MORE INFORMATION






