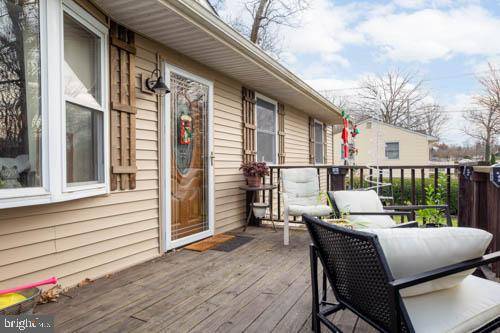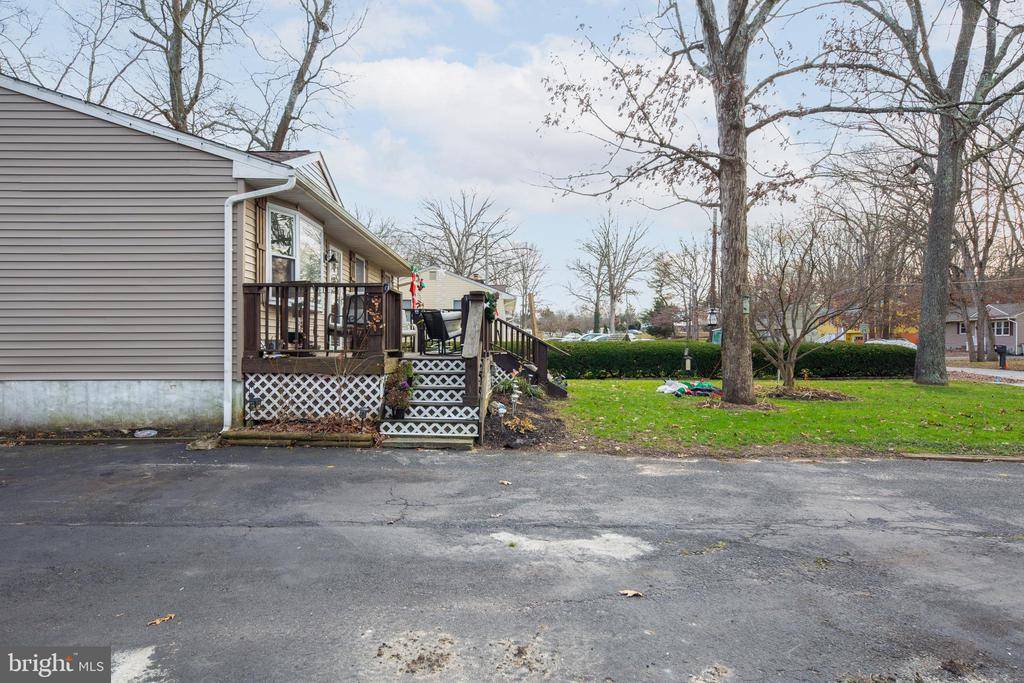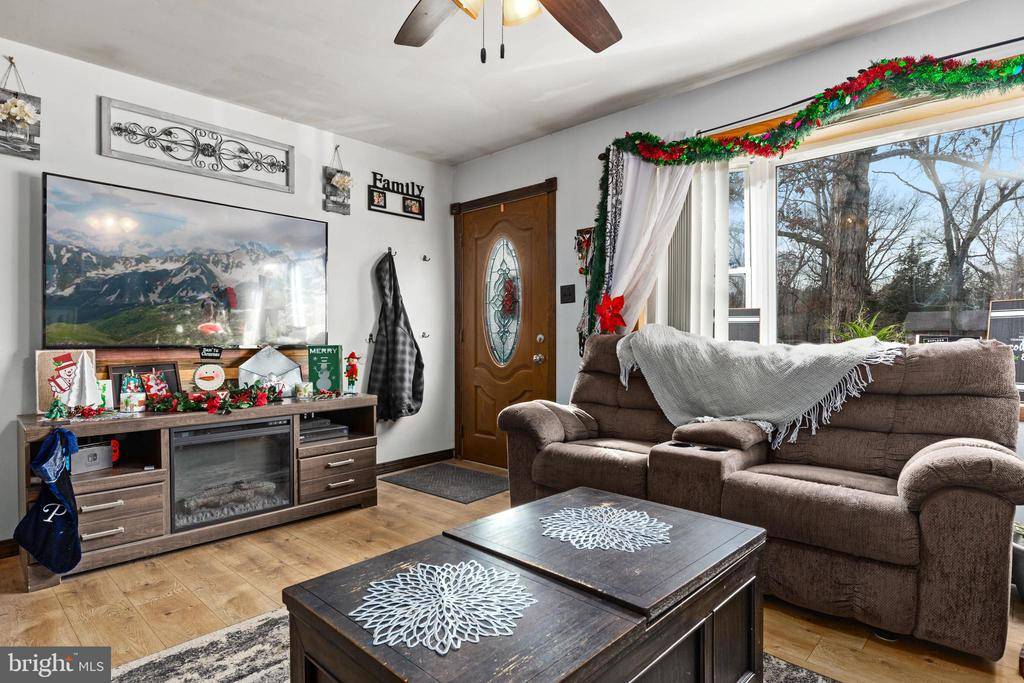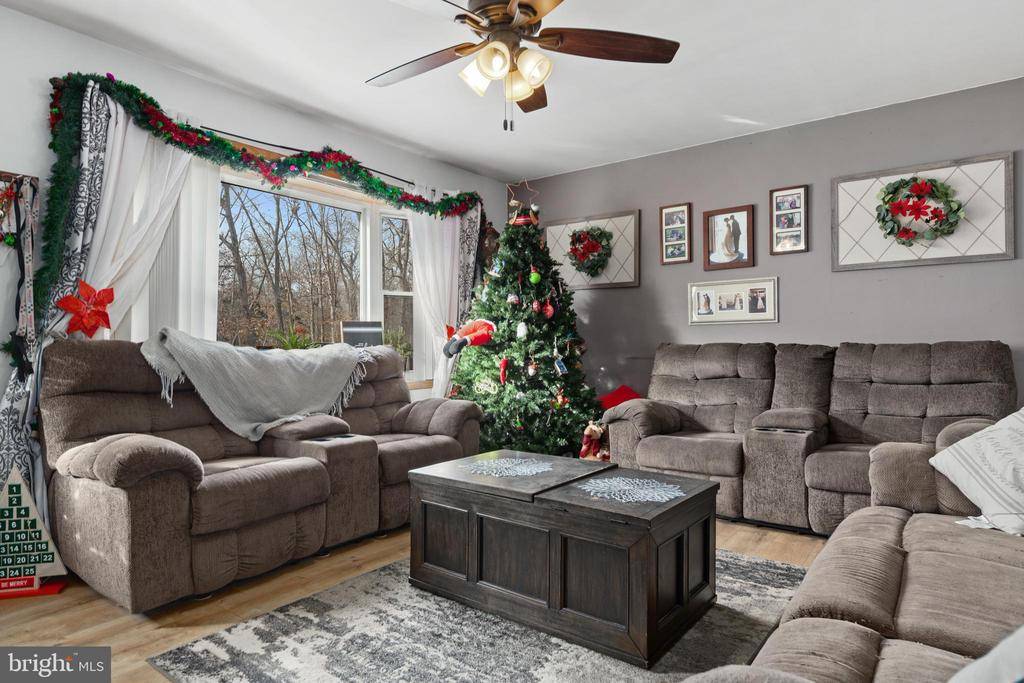Bought with Michael DePalma • DePalma Realty
$190,000
$185,000
2.7%For more information regarding the value of a property, please contact us for a free consultation.
3 Beds
1 Bath
984 SqFt
SOLD DATE : 03/02/2021
Key Details
Sold Price $190,000
Property Type Single Family Home
Sub Type Detached
Listing Status Sold
Purchase Type For Sale
Square Footage 984 sqft
Price per Sqft $193
Subdivision 08360
MLS Listing ID NJCB130342
Sold Date 03/02/21
Style Ranch/Rambler
Bedrooms 3
Full Baths 1
HOA Y/N N
Abv Grd Liv Area 984
Year Built 1972
Annual Tax Amount $3,240
Tax Year 2020
Lot Size 0.321 Acres
Acres 0.32
Lot Dimensions 100.00 x 140.00
Property Sub-Type Detached
Source BRIGHT
Property Description
Adorable ranch style home at end of quiet street, features 3 bedrooms, 1 large bathroom and updates throughout! A large deck on the front of the home leads to a cozy living room that opens to the eat-in kitchen. Kitchen updates include beautiful wood cabinets, stainless steel appliances, ceramic title flooring, granite countertops and built-in wine bar. Additional updates include new windows, ceiling fans, laminate flooring, digital thermostat and newer roof (5 years old). Three bedrooms include wood laminate flooring and hardwood flooring, with the large bathroom just steps away. The partially finished basement includes entertainment/play area, along with laundry room area and a separate storage/mechanical room. In the back yard a large, a tiered deck can be found for hosting gatherings, or just enjoying the end of the cul-de-sac privacy that backs to forest. A covered area in the fenced in back yard is used for additional entertaining space, and property also comes with storage shed. Septic system currently being upgraded by seller (engineering has already been completed). Make your appointment today to see this great ranch property!
Location
State NJ
County Cumberland
Area Vineland City (20614)
Zoning RESIDENTIAL
Rooms
Other Rooms Living Room, Bedroom 2, Bedroom 3, Kitchen, Bedroom 1, Bathroom 1
Basement Partially Finished
Main Level Bedrooms 3
Interior
Interior Features Bar, Ceiling Fan(s), Combination Kitchen/Dining, Entry Level Bedroom, Family Room Off Kitchen, Floor Plan - Traditional, Upgraded Countertops
Hot Water Electric
Heating Forced Air
Cooling Central A/C
Flooring Hardwood, Ceramic Tile, Vinyl, Carpet
Equipment Built-In Microwave, Dishwasher, Dryer, Oven/Range - Gas, Refrigerator, Washer
Furnishings No
Fireplace N
Window Features Energy Efficient
Appliance Built-In Microwave, Dishwasher, Dryer, Oven/Range - Gas, Refrigerator, Washer
Heat Source Natural Gas
Laundry Basement
Exterior
Exterior Feature Deck(s)
Garage Spaces 8.0
Water Access N
Roof Type Shingle
Accessibility None
Porch Deck(s)
Total Parking Spaces 8
Garage N
Building
Lot Description Cul-de-sac, Backs to Trees, Rear Yard
Story 1
Foundation Block
Sewer Private Sewer
Water Public
Architectural Style Ranch/Rambler
Level or Stories 1
Additional Building Above Grade, Below Grade
New Construction N
Schools
School District City Of Vineland Board Of Education
Others
Senior Community No
Tax ID 14-01501-00031
Ownership Fee Simple
SqFt Source Assessor
Security Features Electric Alarm
Acceptable Financing Cash, Conventional, FHA, FHA 203(b), FHA 203(k), VA
Listing Terms Cash, Conventional, FHA, FHA 203(b), FHA 203(k), VA
Financing Cash,Conventional,FHA,FHA 203(b),FHA 203(k),VA
Special Listing Condition Standard
Read Less Info
Want to know what your home might be worth? Contact us for a FREE valuation!

Our team is ready to help you sell your home for the highest possible price ASAP

GET MORE INFORMATION






