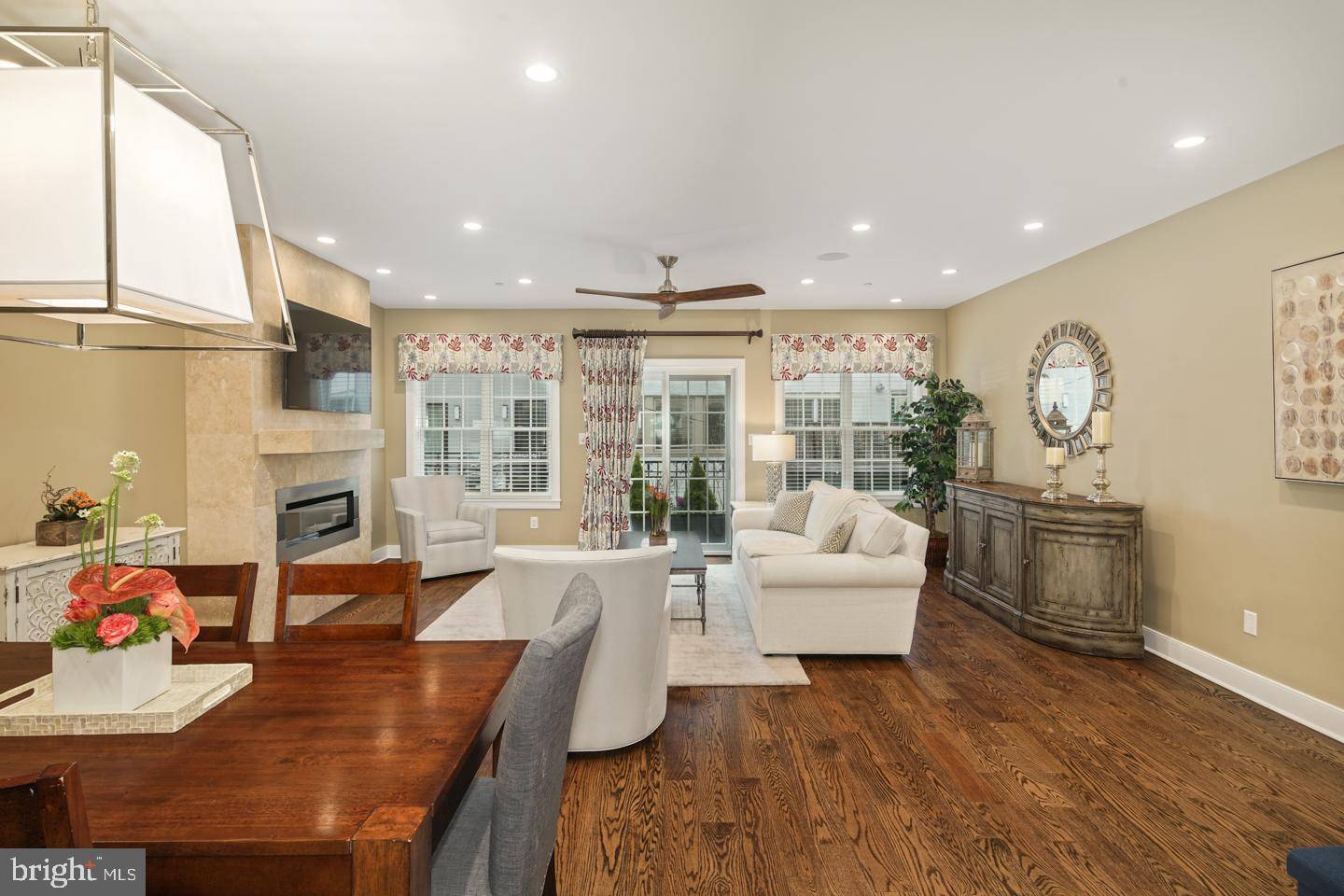Bought with Margaux Genovese Pelegrin • Compass Pennsylvania, LLC
$2,150,000
$2,200,000
2.3%For more information regarding the value of a property, please contact us for a free consultation.
4 Beds
5 Baths
4,100 SqFt
SOLD DATE : 08/14/2020
Key Details
Sold Price $2,150,000
Property Type Townhouse
Sub Type Interior Row/Townhouse
Listing Status Sold
Purchase Type For Sale
Square Footage 4,100 sqft
Price per Sqft $524
Subdivision Rittenhouse Square
MLS Listing ID PAPH881850
Sold Date 08/14/20
Style Straight Thru,Contemporary
Bedrooms 4
Full Baths 4
Half Baths 1
HOA Fees $181/qua
HOA Y/N Y
Abv Grd Liv Area 4,100
Year Built 2013
Available Date 2020-03-11
Annual Tax Amount $5,654
Tax Year 2020
Lot Size 1,247 Sqft
Acres 0.03
Lot Dimensions 21.00 x 60.00
Property Sub-Type Interior Row/Townhouse
Source BRIGHT
Property Description
Beautiful 4 bed, 4.5 bath home located in the highly desirable Lombard Estates! Built in 2013 this home boasts modern, spacious, and well-planned design throughout. Large foyer entry with convenient access to an oversized two-car garage. Natural light fills the second floor open and spacious living space, kitchen and dining room area. This area also features a sleek gas fireplace, Juliet balcony, and half bathroom. Chef's kitchen with Wolf appliances, Sub Zero fridge, custom window bench, and ample cabinetry. The third floor contains three generous bedrooms, one with an ensuite full bathroom, another full hall bathroom and a dedicated laundry room complete the floor. The top level is a full-floor private master suite, with a spacious ensuite bathroom, including a separate shower with frameless glass surround, soaking tub and large double vanity. An enormous walk-in closet with custom shelving completes this master suite. A wet bar with beverage refrigerator leads to the first of two roof decks, both have amazing skyline views. The higher deck includes an outdoor kitchen with outdoor television. Fully finished basement features high ceilings, wet bar, full bathroom, murphy bed, and built-in shelving. Space could be used as a private guest suite, den, office, playroom or game room! Smart Home features tech upgrades that work via the Control4 app through your phone and control lighting, heating /cooling, and audio/visual. Tax-abatement through 8/23. This fantastic property is centrally located to some of Philadelphia's best amenities, steps to Rittenhouse Square Park, Pub & Kitchen, Starbucks and more. A short walk to PENN, CHOP, Comcast and all of Center City.
Location
State PA
County Philadelphia
Area 19146 (19146)
Zoning RM1
Rooms
Basement Full
Interior
Hot Water Natural Gas
Heating Forced Air
Cooling Central A/C
Fireplaces Number 1
Fireplaces Type Gas/Propane
Equipment Dryer - Front Loading, Washer - Front Loading, Microwave, Refrigerator, Six Burner Stove, Stainless Steel Appliances
Fireplace Y
Appliance Dryer - Front Loading, Washer - Front Loading, Microwave, Refrigerator, Six Burner Stove, Stainless Steel Appliances
Heat Source Natural Gas
Exterior
Parking Features Garage - Rear Entry, Inside Access
Garage Spaces 2.0
Water Access N
Accessibility None
Attached Garage 2
Total Parking Spaces 2
Garage Y
Building
Story 3
Sewer Public Sewer
Water Public
Architectural Style Straight Thru, Contemporary
Level or Stories 3
Additional Building Above Grade, Below Grade
New Construction N
Schools
Elementary Schools Albert M. Greenfield School
Middle Schools Albert M. Greenfield School
School District The School District Of Philadelphia
Others
Senior Community No
Tax ID 081134220
Ownership Fee Simple
SqFt Source Assessor
Security Features Intercom
Special Listing Condition Standard
Read Less Info
Want to know what your home might be worth? Contact us for a FREE valuation!

Our team is ready to help you sell your home for the highest possible price ASAP

GET MORE INFORMATION






