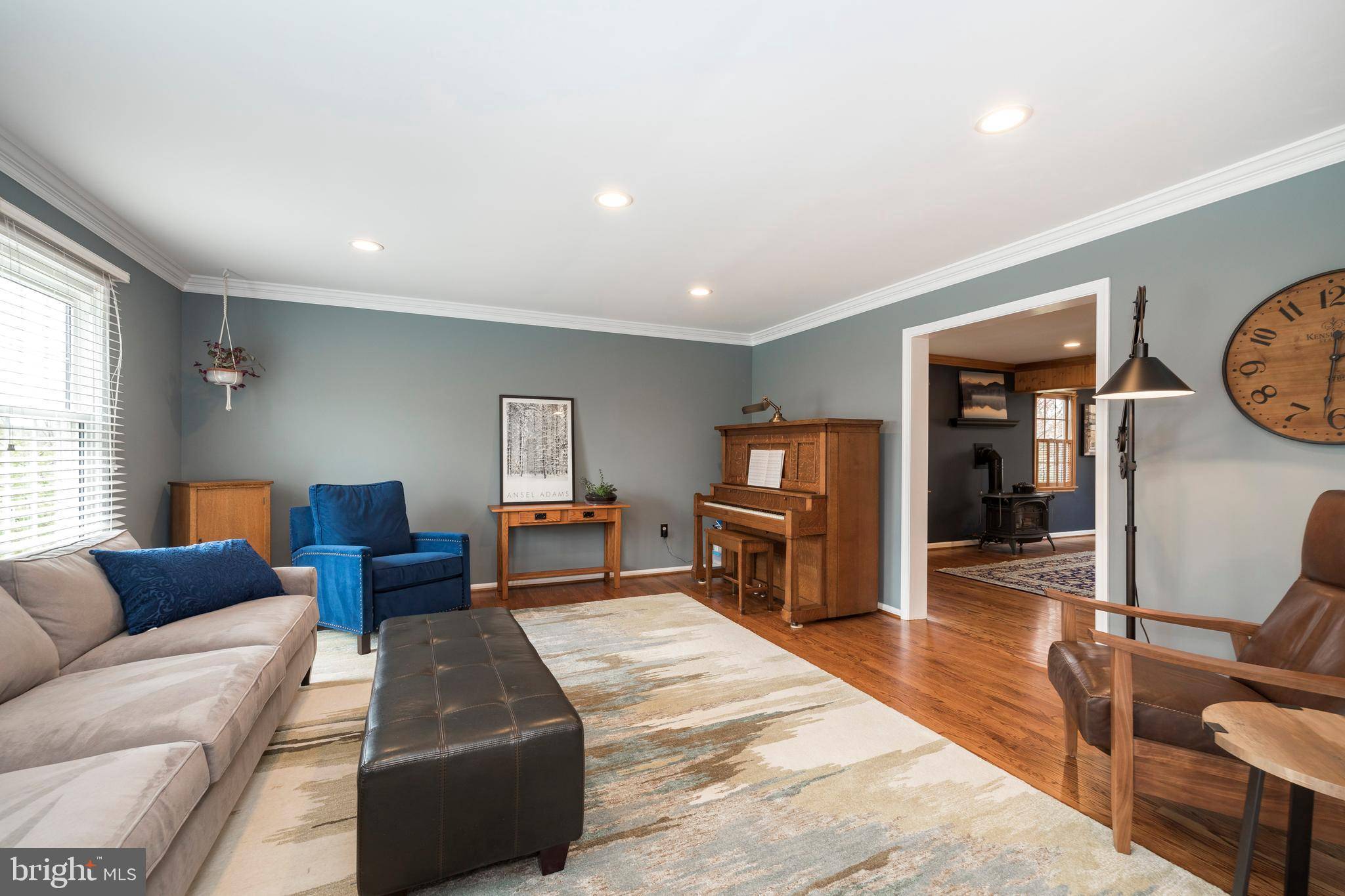Bought with Jeffrey G Nixon • BHHS Fox & Roach-West Chester
$582,000
$559,900
3.9%For more information regarding the value of a property, please contact us for a free consultation.
4 Beds
3 Baths
3,457 SqFt
SOLD DATE : 07/24/2020
Key Details
Sold Price $582,000
Property Type Single Family Home
Sub Type Detached
Listing Status Sold
Purchase Type For Sale
Square Footage 3,457 sqft
Price per Sqft $168
Subdivision Kirby Woods
MLS Listing ID PACT505008
Sold Date 07/24/20
Style Colonial,Traditional
Bedrooms 4
Full Baths 2
Half Baths 1
HOA Y/N N
Abv Grd Liv Area 2,757
Year Built 1988
Available Date 2020-05-22
Annual Tax Amount $6,568
Tax Year 2020
Lot Size 0.413 Acres
Acres 0.41
Lot Dimensions 0.00 x 0.00
Property Sub-Type Detached
Source BRIGHT
Property Description
Welcome to this classic Kirby Woods Colonial that is nestled on a quiet cul-de-sac within walking distance to West Chester Borough! This exceptional home offers a fabulous floor plan with over 3400 sf that includes an expanded Family Room and a custom Finished Basement. As you step inside the foyer, you will notice beautiful hardwood flooring which extends into the Living Room, Dining Room and Family Room. The updated Kitchen is nicely appointed with an island with seating, Corian counters, tile backsplash, stainless steel appliances and Eating Area with sliding door to the deck. Adjoining the kitchen, is the spacious Family Room with a newer gas stove, vaulted ceiling with skylight and a wall of custom built-ins. An updated Powder Room, convenient Laundry Room with outside access and oversized 2 car Garage finish off the main level. An oak staircase leads to the Master Suite that includes crown molding, walk-in closet with custom organizer, and updated Bathroom. There are also 3 additional spacious Bedrooms that share a Hall Bath with double bowl vanity. The Lower Level presents an additional 700 sf of living space and is highlighted by a granite countertop with seating, a barn door that leads to additional storage space, custom moldings and lighting. This multi-purpose space is great for entertaining or relaxing while still providing plenty of room for a home office or work-out area. Outside, the large Deck overlooks a great fenced-in yard that provides plenty of room for backyard activities. There is also a custom shed for easy storage of outside equipment and toys. Additional features include new windows in rear of home, invisible dog fence, new hardwood floors in living room and newer roof. This wonderful Kirby Woods Neighborhood is located within desirable West Chester Area Schools and offers easy access to major Routes (100, 202 & 322). Be within a short distance to all that historic West Chester Borough has to offer, including festivals, live entertainment, parades, shopping and award-winning restaurants. LOW TAXES add to the appeal of this exceptional home! Ready for you to move in and enjoy!
Location
State PA
County Chester
Area West Goshen Twp (10352)
Zoning R3
Direction Southwest
Rooms
Other Rooms Living Room, Dining Room, Primary Bedroom, Bedroom 2, Bedroom 3, Bedroom 4, Kitchen, Family Room, Laundry, Recreation Room, Primary Bathroom, Full Bath, Half Bath
Basement Full, Fully Finished, Heated, Partially Finished
Interior
Interior Features Breakfast Area, Built-Ins, Carpet, Ceiling Fan(s), Crown Moldings, Dining Area, Family Room Off Kitchen, Floor Plan - Traditional, Formal/Separate Dining Room, Kitchen - Eat-In, Kitchen - Island, Kitchen - Table Space, Primary Bath(s), Pantry, Recessed Lighting, Stall Shower, Tub Shower, Upgraded Countertops, Walk-in Closet(s), Wood Floors, Wood Stove
Hot Water Natural Gas
Heating Forced Air
Cooling Central A/C
Flooring Ceramic Tile, Hardwood, Carpet
Fireplaces Number 1
Fireplaces Type Free Standing, Gas/Propane
Equipment Built-In Range, Built-In Microwave, Dishwasher, Oven/Range - Gas, Stainless Steel Appliances, Water Heater
Fireplace Y
Window Features Skylights
Appliance Built-In Range, Built-In Microwave, Dishwasher, Oven/Range - Gas, Stainless Steel Appliances, Water Heater
Heat Source Natural Gas
Laundry Main Floor
Exterior
Exterior Feature Deck(s)
Parking Features Garage - Side Entry, Built In, Garage Door Opener
Garage Spaces 2.0
Fence Fully, Split Rail
Water Access N
Accessibility None
Porch Deck(s)
Attached Garage 2
Total Parking Spaces 2
Garage Y
Building
Story 2
Sewer Public Sewer
Water Public
Architectural Style Colonial, Traditional
Level or Stories 2
Additional Building Above Grade, Below Grade
New Construction N
Schools
Elementary Schools Fern Hill
Middle Schools Peirce
High Schools Henderson
School District West Chester Area
Others
Senior Community No
Tax ID 52-05A-0095
Ownership Fee Simple
SqFt Source Assessor
Special Listing Condition Standard
Read Less Info
Want to know what your home might be worth? Contact us for a FREE valuation!

Our team is ready to help you sell your home for the highest possible price ASAP

GET MORE INFORMATION






