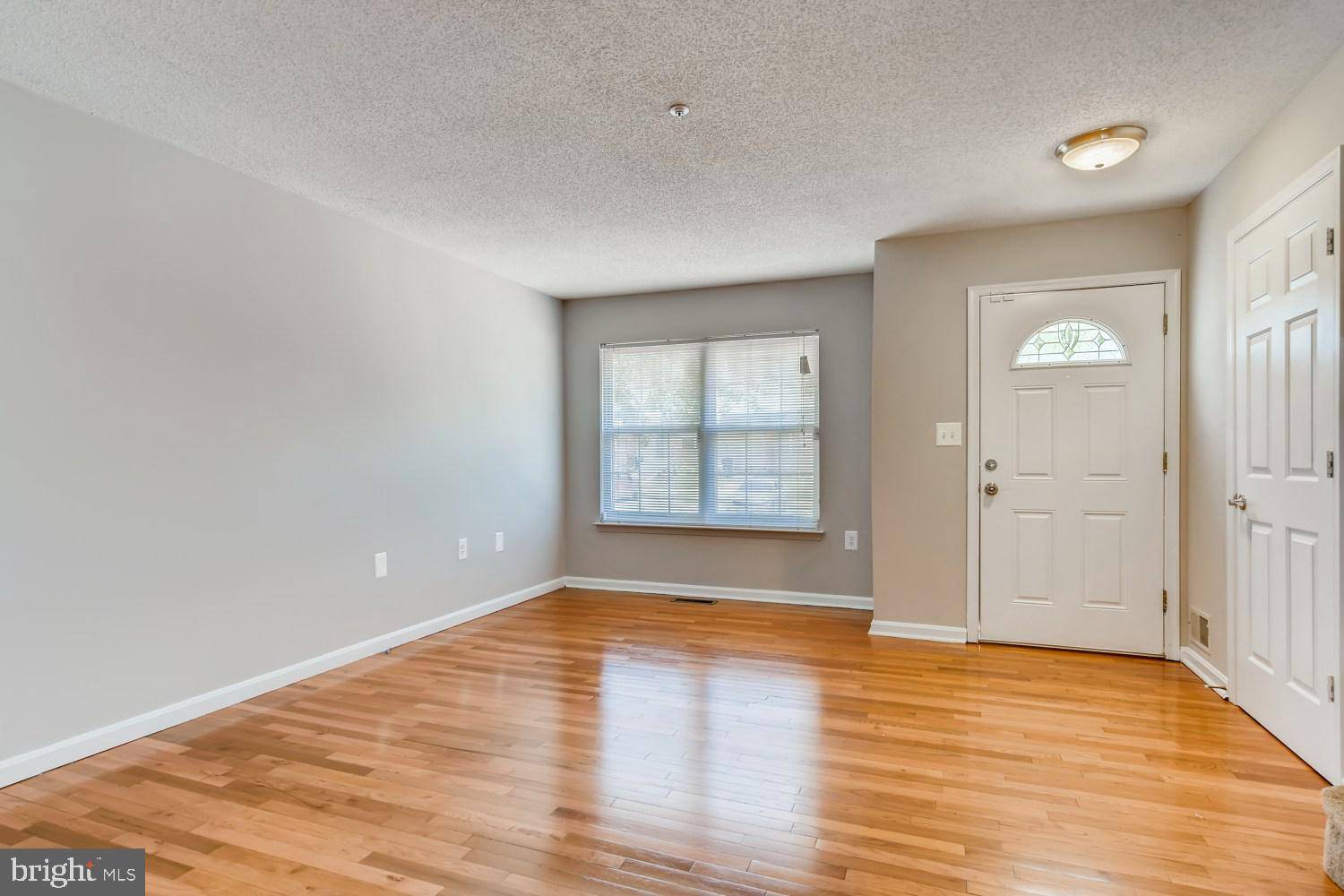Bought with Michael Chong • Coldwell Banker Realty
$230,000
$230,000
For more information regarding the value of a property, please contact us for a free consultation.
3 Beds
3 Baths
1,616 SqFt
SOLD DATE : 09/24/2021
Key Details
Sold Price $230,000
Property Type Condo
Sub Type Condo/Co-op
Listing Status Sold
Purchase Type For Sale
Square Footage 1,616 sqft
Price per Sqft $142
Subdivision Sheffield Glen Townhomes
MLS Listing ID MDBC2006714
Sold Date 09/24/21
Style Colonial
Bedrooms 3
Full Baths 3
Condo Fees $111/mo
HOA Y/N N
Abv Grd Liv Area 1,300
Year Built 1995
Annual Tax Amount $2,832
Tax Year 2021
Property Sub-Type Condo/Co-op
Source BRIGHT
Property Description
Looking for a move-in ready 3bd 3ba townhome in Baltimore County? After your initial online tour, schedule an appointment for an in-person tour. The online photos are a true illustration of the home. Freshly painted, professionally cleaned and ready for you and your family to take up residency. Easy access to the large deck off the kitchen which provides additional outdoor living space for entertaining family and friends. The fully fenced rear yard provides privacy and outdoor space for your 4 legged furry babies to run and play.
Just minutes to/from commuter routes - the Baltimore Beltway, routes 70, 29, 695, 295, 95 and 83. Conveniently located.... in close proximity to shopping malls, restaurants, libraries, fitness centers, grocery stores and social activities for the entire family.
Water and common area lawn care are included in the monthly condo fee.
Location
State MD
County Baltimore
Zoning R
Direction North
Rooms
Other Rooms Living Room, Primary Bedroom, Bedroom 2, Bedroom 3, Kitchen, Family Room, Laundry, Bathroom 3, Primary Bathroom, Full Bath
Basement Connecting Stairway, Full, Fully Finished, Heated, Improved, Interior Access, Walkout Level
Interior
Interior Features Attic, Carpet, Ceiling Fan(s), Combination Dining/Living, Floor Plan - Traditional, Kitchen - Eat-In, Kitchen - Table Space, Pantry, Primary Bath(s), Recessed Lighting, Tub Shower, Window Treatments, Wood Floors
Hot Water Natural Gas
Heating Heat Pump(s)
Cooling Ceiling Fan(s), Central A/C, Programmable Thermostat
Flooring Carpet, Ceramic Tile, Hardwood
Fireplaces Number 1
Fireplaces Type Fireplace - Glass Doors, Gas/Propane, Mantel(s)
Equipment Built-In Microwave, Dishwasher, Disposal, Dryer - Electric, Dryer - Front Loading, Exhaust Fan, Icemaker, Oven - Self Cleaning, Oven/Range - Gas, Refrigerator, Stainless Steel Appliances, Stove, Washer, Water Heater
Furnishings No
Fireplace Y
Window Features Screens,Sliding
Appliance Built-In Microwave, Dishwasher, Disposal, Dryer - Electric, Dryer - Front Loading, Exhaust Fan, Icemaker, Oven - Self Cleaning, Oven/Range - Gas, Refrigerator, Stainless Steel Appliances, Stove, Washer, Water Heater
Heat Source Natural Gas
Laundry Basement, Dryer In Unit, Washer In Unit
Exterior
Exterior Feature Deck(s), Enclosed
Fence Rear, Other
Utilities Available Electric Available, Natural Gas Available
Amenities Available None
Water Access N
View Trees/Woods, Street
Roof Type Shingle
Accessibility None
Porch Deck(s), Enclosed
Garage N
Building
Story 3
Sewer Public Sewer
Water Public
Architectural Style Colonial
Level or Stories 3
Additional Building Above Grade, Below Grade
Structure Type Dry Wall
New Construction N
Schools
Elementary Schools Call School Board
Middle Schools Call School Board
High Schools Call School Board
School District Baltimore County Public Schools
Others
Pets Allowed Y
HOA Fee Include Management,Snow Removal,Water
Senior Community No
Tax ID 04022200024612
Ownership Condominium
Security Features Smoke Detector,Carbon Monoxide Detector(s)
Acceptable Financing Cash, Conventional
Horse Property N
Listing Terms Cash, Conventional
Financing Cash,Conventional
Special Listing Condition Standard
Pets Allowed No Pet Restrictions
Read Less Info
Want to know what your home might be worth? Contact us for a FREE valuation!

Our team is ready to help you sell your home for the highest possible price ASAP

GET MORE INFORMATION






