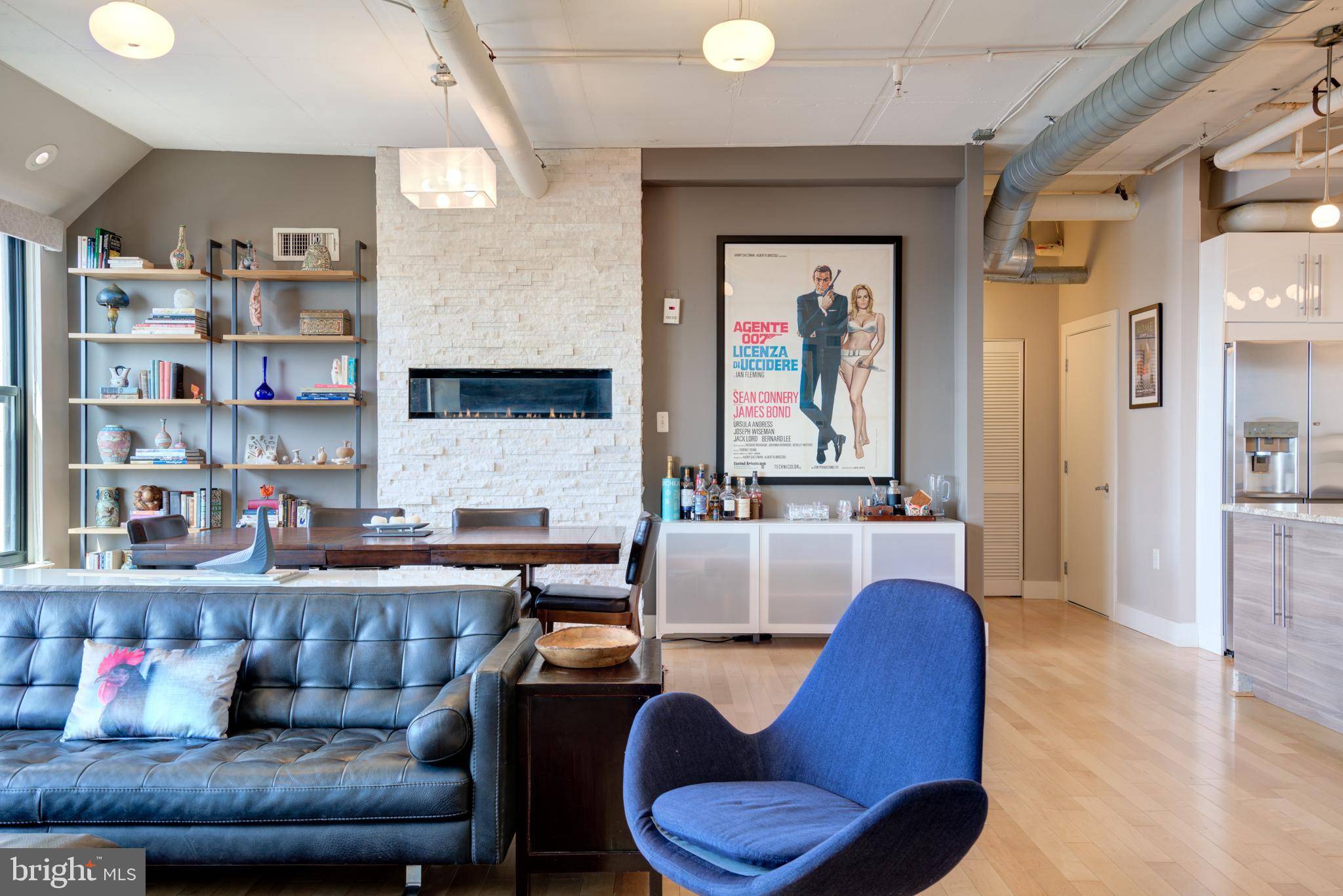Bought with Joseph Liehr • Redfin Corp
$747,500
$759,000
1.5%For more information regarding the value of a property, please contact us for a free consultation.
2 Beds
2 Baths
1,350 SqFt
SOLD DATE : 06/03/2021
Key Details
Sold Price $747,500
Property Type Condo
Sub Type Condo/Co-op
Listing Status Sold
Purchase Type For Sale
Square Footage 1,350 sqft
Price per Sqft $553
Subdivision Columbia Heights
MLS Listing ID DCDC504972
Sold Date 06/03/21
Style Unit/Flat
Bedrooms 2
Full Baths 2
Condo Fees $640/mo
HOA Y/N N
Abv Grd Liv Area 1,350
Year Built 2006
Available Date 2021-04-29
Annual Tax Amount $4,969
Tax Year 2020
Property Sub-Type Condo/Co-op
Source BRIGHT
Property Description
Gorgeous and sun-drenched penthouse with amazing sunset views. This 2 bedroom and 2 bathroom penthouse is one-of-a-kind. Fully renovated in 2017, this unit was converted from 3 to 2 Bedrooms to allow for a wider entertaining living space. The open concept floor plan features large and separate living and dining areas. Features include hardwood floors throughout, high 9'+ ceilings, wall-to-wall windows, a gas fireplace and remote operated shades. Two-tone modern kitchen cabinets, rich marble counters, stainless steel appliances including a built-in wall oven, microwave, and wine fridge, a gas cooktop with down-draft exhaust. The master bedroom features an en-suite master bathand custom California closet, large windows and built-ins shelves. The bathrooms feature heated floors and heated towel racks, whirlpool tub and double vanities in each. This unit is very unique and shares no walls with any other units. The roof deck with a 360 degree city view, and a breathtaking sunset over the horizon is right above the unit. The secured and separately deeded underground garage parking is included and the spot close to the elevator. This building is a pet friendly building. All this just steps away from all that the 14th street corridor has to offer: restaurants, bars, big box and grocery stores. The Columbia Heights metro is just 2 blocks away. You don't want to miss this one!
Location
State DC
County Washington
Zoning RES
Rooms
Main Level Bedrooms 2
Interior
Interior Features Dining Area, Floor Plan - Open, Kitchen - Island, Wine Storage, Window Treatments, Walk-in Closet(s), Built-Ins, Combination Kitchen/Living, Primary Bath(s), Upgraded Countertops, WhirlPool/HotTub
Hot Water Natural Gas
Cooling Central A/C
Flooring Hardwood
Fireplaces Number 1
Fireplaces Type Gas/Propane
Equipment Cooktop, Dishwasher, Disposal, Microwave, Cooktop - Down Draft, Oven - Wall, Washer/Dryer Stacked
Fireplace Y
Appliance Cooktop, Dishwasher, Disposal, Microwave, Cooktop - Down Draft, Oven - Wall, Washer/Dryer Stacked
Heat Source Natural Gas
Laundry Washer In Unit, Dryer In Unit
Exterior
Exterior Feature Roof
Parking Features Garage Door Opener, Inside Access, Oversized, Underground, Garage - Rear Entry
Garage Spaces 1.0
Amenities Available Concierge, Elevator, Extra Storage, Security, Other, Reserved/Assigned Parking
Water Access N
Accessibility 32\"+ wide Doors, 36\"+ wide Halls, Elevator, Level Entry - Main
Porch Roof
Total Parking Spaces 1
Garage N
Building
Story 7
Unit Features Mid-Rise 5 - 8 Floors
Sewer Private Sewer
Water Public
Architectural Style Unit/Flat
Level or Stories 7
Additional Building Above Grade, Below Grade
Structure Type 9'+ Ceilings
New Construction N
Schools
Elementary Schools Marie Reed
School District District Of Columbia Public Schools
Others
Pets Allowed Y
HOA Fee Include Common Area Maintenance,Gas,Lawn Care Front,Lawn Care Rear,Lawn Care Side,Lawn Maintenance,Management,Parking Fee,Reserve Funds,Sewer,Trash,Snow Removal,Water
Senior Community No
Tax ID 2667//2053
Ownership Condominium
Security Features Desk in Lobby,Exterior Cameras,Main Entrance Lock,Monitored
Special Listing Condition Standard
Pets Allowed Cats OK, Dogs OK
Read Less Info
Want to know what your home might be worth? Contact us for a FREE valuation!

Our team is ready to help you sell your home for the highest possible price ASAP

GET MORE INFORMATION






