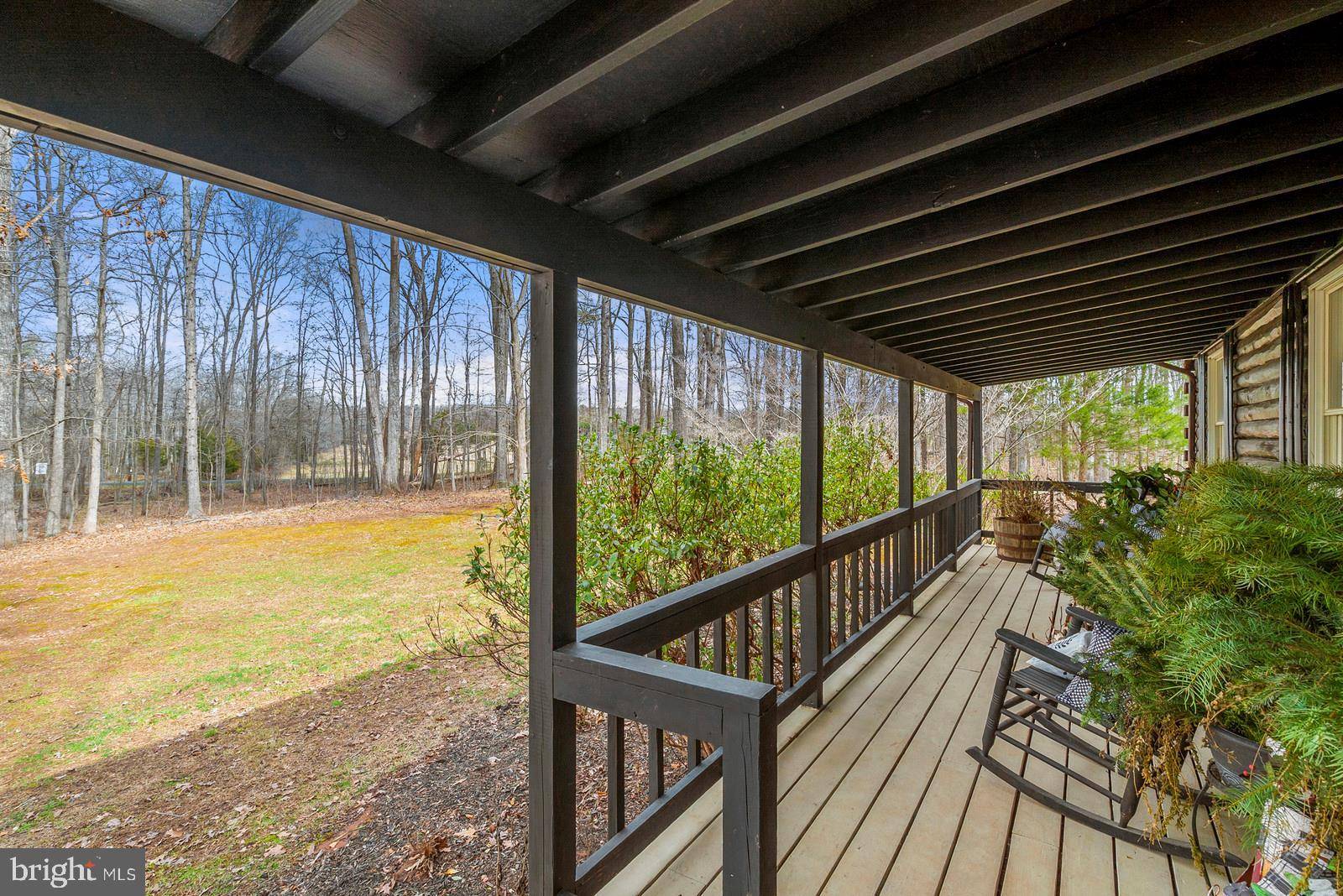Bought with Robin L Law • RE/MAX Regency
$460,000
$460,000
For more information regarding the value of a property, please contact us for a free consultation.
4 Beds
2 Baths
2,016 SqFt
SOLD DATE : 02/28/2020
Key Details
Sold Price $460,000
Property Type Single Family Home
Sub Type Detached
Listing Status Sold
Purchase Type For Sale
Square Footage 2,016 sqft
Price per Sqft $228
Subdivision Shadylane
MLS Listing ID VAFQ163824
Sold Date 02/28/20
Style Log Home
Bedrooms 4
Full Baths 2
HOA Y/N N
Abv Grd Liv Area 2,016
Year Built 1982
Annual Tax Amount $3,022
Tax Year 2018
Lot Size 2.000 Acres
Acres 2.0
Property Sub-Type Detached
Source BRIGHT
Property Description
Designer Showcase! Custom Log Home privately situated on 2 mostly wooded acres. Quality craftsmanship is evident in the new roof and HVAC, gourmet kitchen with high-end finishes, luxurious bathrooms, soaring beamed ceilings, floor to ceiling brick fireplace, loft and second level bedroom/den, refinished hardwood floors, showcase lighting, and a mud-room/laundry room off of the kitchen accessing the over-sized two car garage with workshop. Move-in ready with ample cabinet, pantry and storage space, built-ins and dormers, covered country front porch, expansive rear patio with pergola and fenced in back yard.
Location
State VA
County Fauquier
Zoning RA
Rooms
Main Level Bedrooms 3
Interior
Interior Features Built-Ins, Combination Kitchen/Dining, Entry Level Bedroom, Exposed Beams, Kitchen - Gourmet, Kitchen - Island, Kitchen - Table Space, Pantry, Upgraded Countertops, Walk-in Closet(s), Wood Floors
Heating Heat Pump(s)
Cooling Central A/C
Flooring Hardwood
Fireplaces Type Brick
Equipment Built-In Microwave, Dishwasher, Dryer, Icemaker, Oven/Range - Electric, Refrigerator, Stainless Steel Appliances, Washer
Fireplace Y
Appliance Built-In Microwave, Dishwasher, Dryer, Icemaker, Oven/Range - Electric, Refrigerator, Stainless Steel Appliances, Washer
Heat Source Electric
Laundry Main Floor
Exterior
Exterior Feature Patio(s), Porch(es)
Parking Features Garage - Side Entry, Oversized
Garage Spaces 2.0
Water Access N
View Trees/Woods
Roof Type Architectural Shingle
Street Surface Black Top
Accessibility None
Porch Patio(s), Porch(es)
Attached Garage 2
Total Parking Spaces 2
Garage Y
Building
Story 2
Sewer Septic = # of BR
Water Well
Architectural Style Log Home
Level or Stories 2
Additional Building Above Grade, Below Grade
Structure Type Beamed Ceilings,Cathedral Ceilings,Log Walls,Wood Ceilings
New Construction N
Schools
Elementary Schools H.M. Pearson
Middle Schools Auburn
High Schools Kettle Run
School District Fauquier County Public Schools
Others
Senior Community No
Tax ID 7914-75-0173
Ownership Fee Simple
SqFt Source Estimated
Special Listing Condition Standard
Read Less Info
Want to know what your home might be worth? Contact us for a FREE valuation!

Our team is ready to help you sell your home for the highest possible price ASAP

GET MORE INFORMATION






