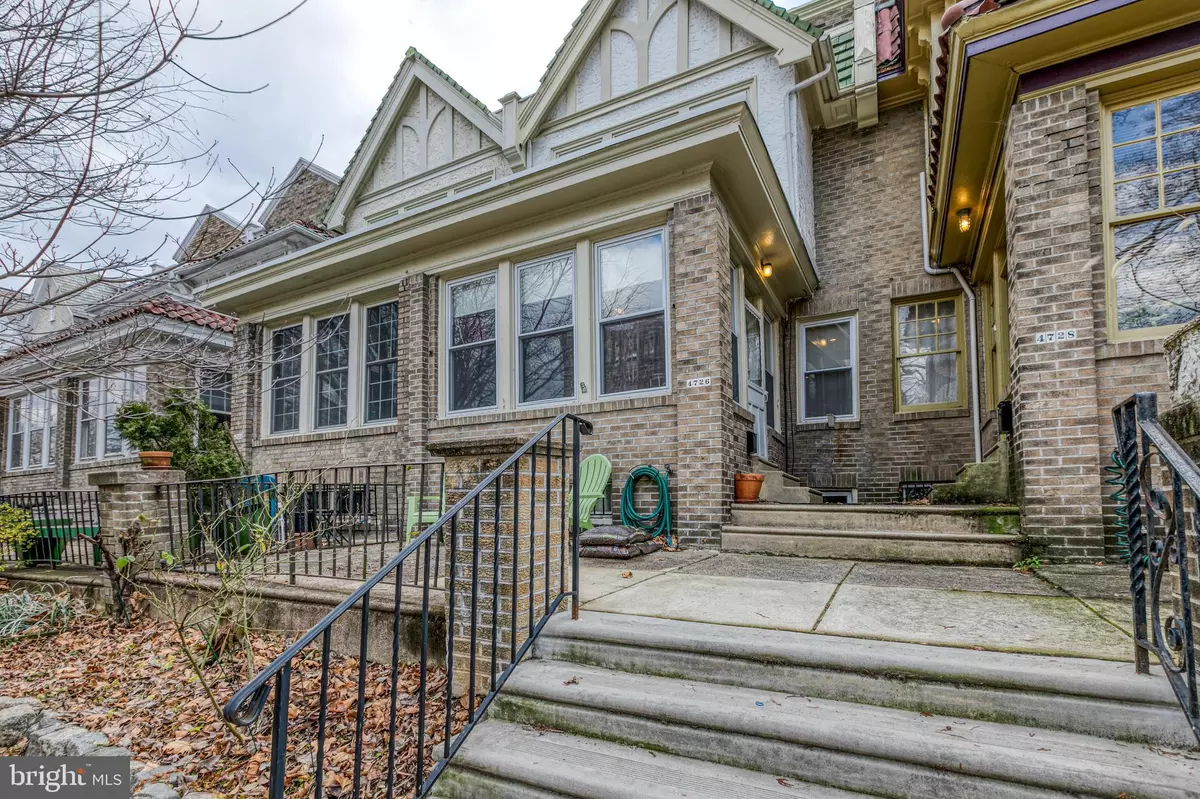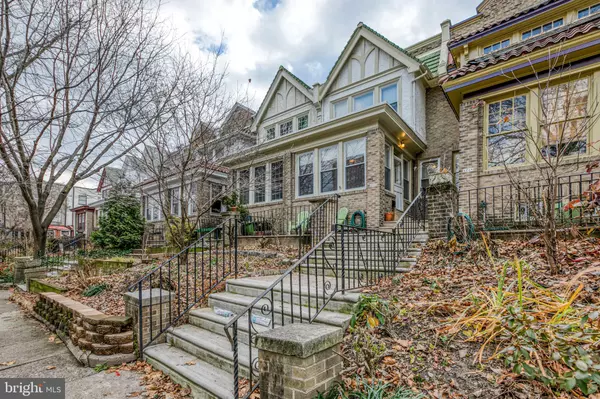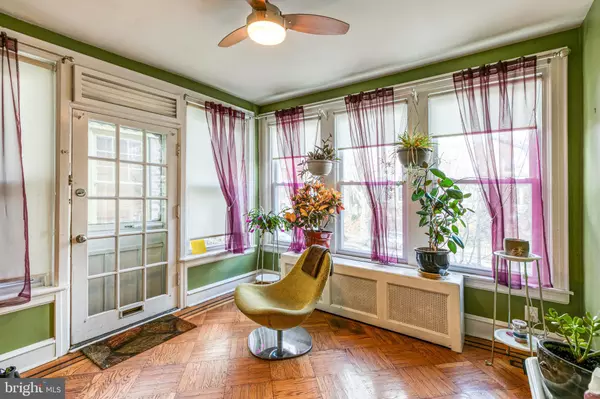Bought with Gregg Kravitz • OCF Realty LLC
$451,100
$439,900
2.5%For more information regarding the value of a property, please contact us for a free consultation.
3 Beds
2 Baths
1,328 SqFt
SOLD DATE : 02/28/2020
Key Details
Sold Price $451,100
Property Type Single Family Home
Sub Type Twin/Semi-Detached
Listing Status Sold
Purchase Type For Sale
Square Footage 1,328 sqft
Price per Sqft $339
Subdivision University City
MLS Listing ID PAPH860080
Sold Date 02/28/20
Style Straight Thru
Bedrooms 3
Full Baths 2
HOA Y/N N
Abv Grd Liv Area 1,328
Year Built 1925
Annual Tax Amount $4,265
Tax Year 2020
Lot Size 1,796 Sqft
Acres 0.04
Lot Dimensions 16.33 x 110.00
Property Sub-Type Twin/Semi-Detached
Source BRIGHT
Property Description
Great open and spacious 2 story house in University City's Spruce Hill/ Cedar park neighborhood. Lots of character in this home with a good mixture of old and new on a beautiful tree lined street. 1st floor - enclosed sun room with ceiling fan, original hardwood floor with wood inlays, large living room with gas insert fireplace, crown moldings, separate formal dining room, large kitchen with custom tile flooring, s/s appliances, ceiling fan, caramel cabinets. Good size deck with built in pergola. 2nd floor - 3 large bedrooms and 3 piece hall bath. Front bedroom with standing wardrobe closet, crown molding, ceiling fan, small closet with large windows. Middle bedroom has a ceiling fan, window, small closet and access door to rear bedroom. Back bedroom has ceiling fan, crown moldings, 2 small closets and window. 3 pieces hall bath with custom tiling and skylight.Basement - full basement, unfinished with walk out entrance to the back of the house, separate garage with a workbench and storage locker being used for storage. Also and additional full bathroom with stand up shower stall. 2 car parking- garage and driveway parking.
Location
State PA
County Philadelphia
Area 19143 (19143)
Zoning RM1
Rooms
Basement Unfinished
Interior
Hot Water Natural Gas
Heating Hot Water
Cooling Window Unit(s)
Heat Source Natural Gas
Laundry Has Laundry
Exterior
Parking Features Other
Garage Spaces 2.0
Water Access N
Accessibility None
Attached Garage 1
Total Parking Spaces 2
Garage Y
Building
Story 2
Sewer Public Sewer
Water Public
Architectural Style Straight Thru
Level or Stories 2
Additional Building Above Grade, Below Grade
New Construction N
Schools
School District The School District Of Philadelphia
Others
Senior Community No
Tax ID 461041200
Ownership Fee Simple
SqFt Source Estimated
Special Listing Condition Standard
Read Less Info
Want to know what your home might be worth? Contact us for a FREE valuation!

Our team is ready to help you sell your home for the highest possible price ASAP

GET MORE INFORMATION






