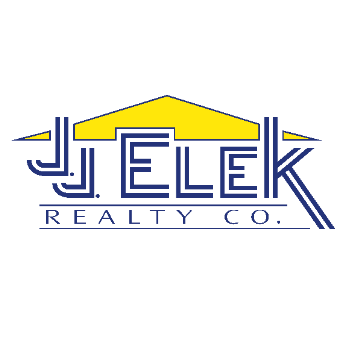Bought with Igor Maltsev • Keller Williams Legacy
$285,000
$305,000
6.6%For more information regarding the value of a property, please contact us for a free consultation.
3 Beds
4 Baths
3,650 SqFt
SOLD DATE : 02/26/2020
Key Details
Sold Price $285,000
Property Type Townhouse
Sub Type End of Row/Townhouse
Listing Status Sold
Purchase Type For Sale
Square Footage 3,650 sqft
Price per Sqft $78
Subdivision Summit Ridge
MLS Listing ID MDBC471338
Sold Date 02/26/20
Style Colonial
Bedrooms 3
Full Baths 3
Half Baths 1
HOA Fees $150/mo
HOA Y/N Y
Abv Grd Liv Area 1,716
Year Built 1984
Annual Tax Amount $3,833
Tax Year 2018
Lot Size 3,650 Sqft
Acres 0.08
Property Sub-Type End of Row/Townhouse
Source BRIGHT
Property Description
Updated and fully renovated in 2016, this beautiful end of unit town home features three bedrooms, three full bathrooms and a half bathroom, deck, fully finished basement, lots of day light and more. Renovation includes: new windows, new floors, sinks, toilets, water heater, a.c unit, cabinets, stainless steel appliances, detailed in ceiling, and much more. Lower Level has ample space for storage. This community offers a tennis court & outdoor swimming pool. Close to the Quarry, 83, and restaurants. This end unit townhouse has everything you need. Welcome home!
Location
State MD
County Baltimore
Zoning R
Rooms
Other Rooms Living Room, Dining Room, Primary Bedroom, Bedroom 2, Bedroom 3, Kitchen, Family Room, Foyer, Breakfast Room, Bathroom 2, Primary Bathroom
Basement Connecting Stairway, Daylight, Partial, Full, Fully Finished, Heated, Improved, Outside Entrance, Rear Entrance, Walkout Level
Interior
Interior Features Breakfast Area, Ceiling Fan(s), Dining Area, Kitchen - Table Space, Primary Bath(s), Combination Dining/Living
Heating Forced Air
Cooling Ceiling Fan(s), Central A/C
Flooring Ceramic Tile, Laminated
Fireplaces Number 1
Fireplaces Type Wood
Equipment Dishwasher, Disposal, Dryer, Exhaust Fan, Microwave, Oven/Range - Electric, Refrigerator, Washer
Furnishings No
Fireplace Y
Window Features Atrium,Bay/Bow
Appliance Dishwasher, Disposal, Dryer, Exhaust Fan, Microwave, Oven/Range - Electric, Refrigerator, Washer
Heat Source Natural Gas
Laundry Basement
Exterior
Exterior Feature Deck(s), Patio(s)
Parking On Site 2
Amenities Available Pool - Outdoor, Tennis Courts
Water Access N
Accessibility None
Porch Deck(s), Patio(s)
Garage N
Building
Lot Description Backs to Trees
Story 3+
Sewer Public Sewer
Water Public
Architectural Style Colonial
Level or Stories 3+
Additional Building Above Grade, Below Grade
Structure Type 9'+ Ceilings,Dry Wall,High,Vaulted Ceilings
New Construction N
Schools
School District Baltimore County Public Schools
Others
Pets Allowed Y
HOA Fee Include Common Area Maintenance,Snow Removal,Management,Reserve Funds
Senior Community No
Tax ID 04031900004730
Ownership Fee Simple
SqFt Source Assessor
Acceptable Financing Cash, Conventional, FHA, VA, VHDA
Horse Property N
Listing Terms Cash, Conventional, FHA, VA, VHDA
Financing Cash,Conventional,FHA,VA,VHDA
Special Listing Condition Standard
Pets Allowed Dogs OK, Cats OK
Read Less Info
Want to know what your home might be worth? Contact us for a FREE valuation!

Our team is ready to help you sell your home for the highest possible price ASAP


GET MORE INFORMATION






