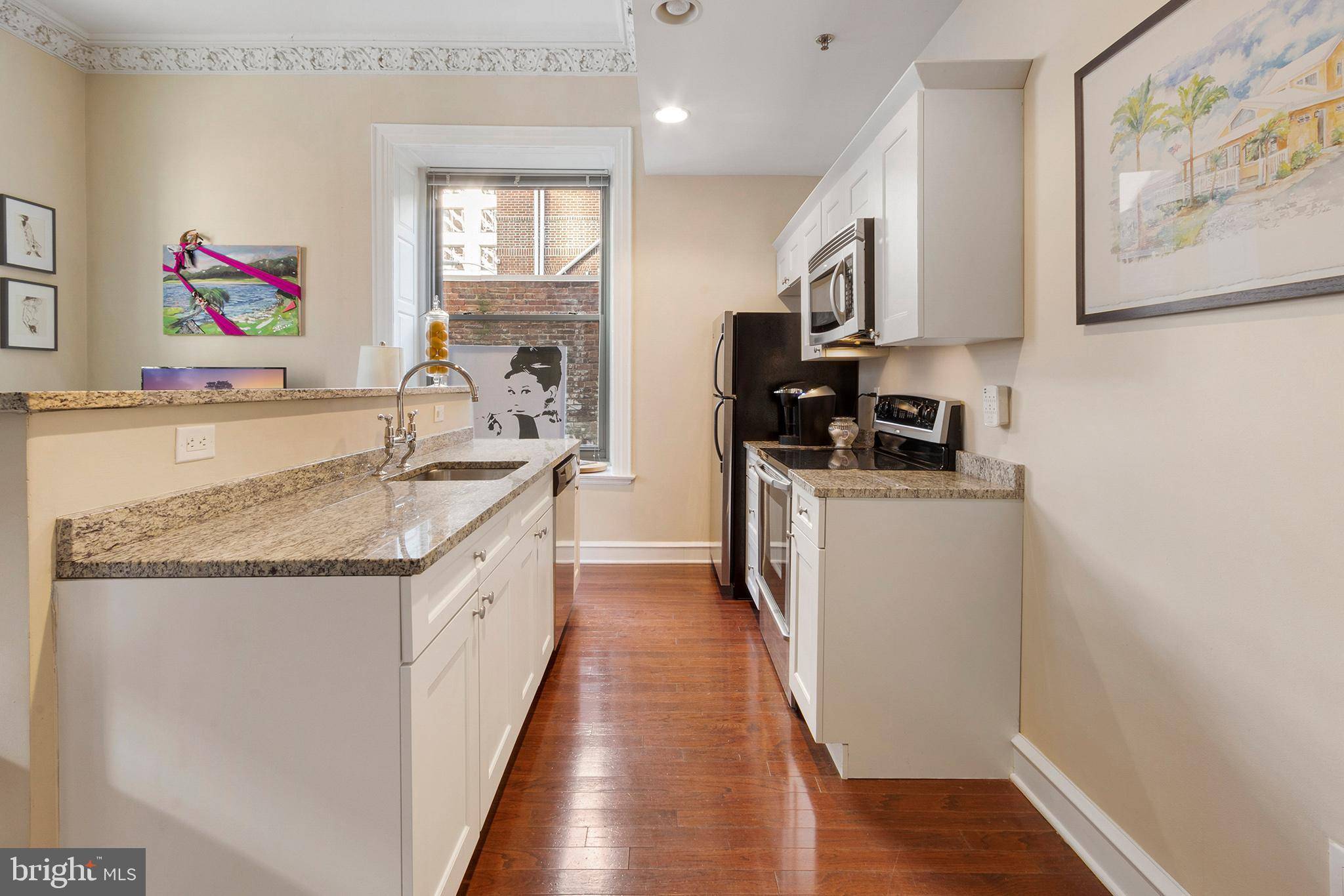Bought with Florence A Roche • Maxwell Realty Company
$286,500
$299,000
4.2%For more information regarding the value of a property, please contact us for a free consultation.
1 Bed
1 Bath
815 SqFt
SOLD DATE : 09/15/2020
Key Details
Sold Price $286,500
Property Type Condo
Sub Type Condo/Co-op
Listing Status Sold
Purchase Type For Sale
Square Footage 815 sqft
Price per Sqft $351
Subdivision Rittenhouse Square
MLS Listing ID PAPH842408
Sold Date 09/15/20
Style Contemporary
Bedrooms 1
Full Baths 1
Condo Fees $699/mo
HOA Y/N N
Abv Grd Liv Area 815
Originating Board BRIGHT
Year Built 1910
Annual Tax Amount $4,107
Tax Year 2020
Lot Dimensions 0.00 x 0.00
Property Sub-Type Condo/Co-op
Property Description
Old world charm blends seamlessly with contemporary living in this stunning residence, situated in one of Philadelphias finest addresses, the historically registered Belgravia. Boasting countless amenities including 24/7 Security, Doorman, 24 hour on site gym, it is no wonder that The Belgravia is one of the most coveted buildings in the neighborhood. Steps away from Rittenhouse Square, spend each day passing through the surrounding trendy restaurants, cafes, and shopping along Walnut and Chestnut Streets, including favorites such as DiBrunos Grocery, Boyds Department Store, Starbucks, and more. Step through into the gracious lobby shining with intricate detail and timeless elegance, and continue toward your private residence. Upon entry, you will be swept away by soaring 11 foot ceilings and a grand foyer entryway that welcome you into the spacious living area. Graced with gleaming Brazilian Cherry Hardwood Flooring, Crown Molding, and boundless natural light pouring through the many windows, this is the ideal open living space. The chef of the home will not be able to look away from the sleek, open gourmet kitchen complete with every luxury desired. From the Breakfast Bar, Crisp White Cabinetry, High End Waterworks Fixture, and Frigidaire Stainless Steel Appliance Suite, it will be like a dream to prepare and enjoy meals in this gorgeous kitchen. The huge bedroom features excellent closet space and tons of natural light that sets the perfect relaxing ambiance. Just off the hallway, the bathroom is distinguished by a Carrera Marble bath, Stall Shower with Glass Enclosure, and Granite Counters. Adjacent, a Laundry Closet with In Unit Washer and Dryer offers the ultimate convenience. Do not miss the opportunity to live in one of Philadelphias most coveted residences. The campuses of Penn, Drexel, USP, 30th Street Station and major hospitals are all minutes away. Do not wait to make this once in a lifetime condo yours!
Location
State PA
County Philadelphia
Area 19103 (19103)
Zoning CMX5
Rooms
Main Level Bedrooms 1
Interior
Interior Features Breakfast Area, Recessed Lighting, Intercom, Crown Moldings, Kitchen - Island, Sprinkler System, Stall Shower, Wood Floors
Hot Water Electric
Heating Forced Air
Cooling Central A/C
Flooring Hardwood, Carpet, Marble
Equipment Dishwasher, Disposal, Dryer, Freezer, Microwave, Refrigerator, Washer
Fireplace N
Window Features Replacement
Appliance Dishwasher, Disposal, Dryer, Freezer, Microwave, Refrigerator, Washer
Heat Source Electric
Laundry Dryer In Unit, Washer In Unit
Exterior
Amenities Available Concierge, Elevator, Security, Fitness Center
Water Access N
Accessibility None
Garage N
Building
Story 1
Unit Features Mid-Rise 5 - 8 Floors
Sewer Public Sewer
Water Public
Architectural Style Contemporary
Level or Stories 1
Additional Building Above Grade, Below Grade
New Construction N
Schools
School District The School District Of Philadelphia
Others
Pets Allowed Y
HOA Fee Include Common Area Maintenance,Ext Bldg Maint,Health Club,Insurance,Sewer,Snow Removal,Trash,Water,Fiber Optics Available,Management
Senior Community No
Tax ID 888088282
Ownership Condominium
Acceptable Financing Conventional, Cash
Listing Terms Conventional, Cash
Financing Conventional,Cash
Special Listing Condition Standard
Pets Allowed Breed Restrictions, Size/Weight Restriction, Number Limit
Read Less Info
Want to know what your home might be worth? Contact us for a FREE valuation!

Our team is ready to help you sell your home for the highest possible price ASAP

GET MORE INFORMATION






