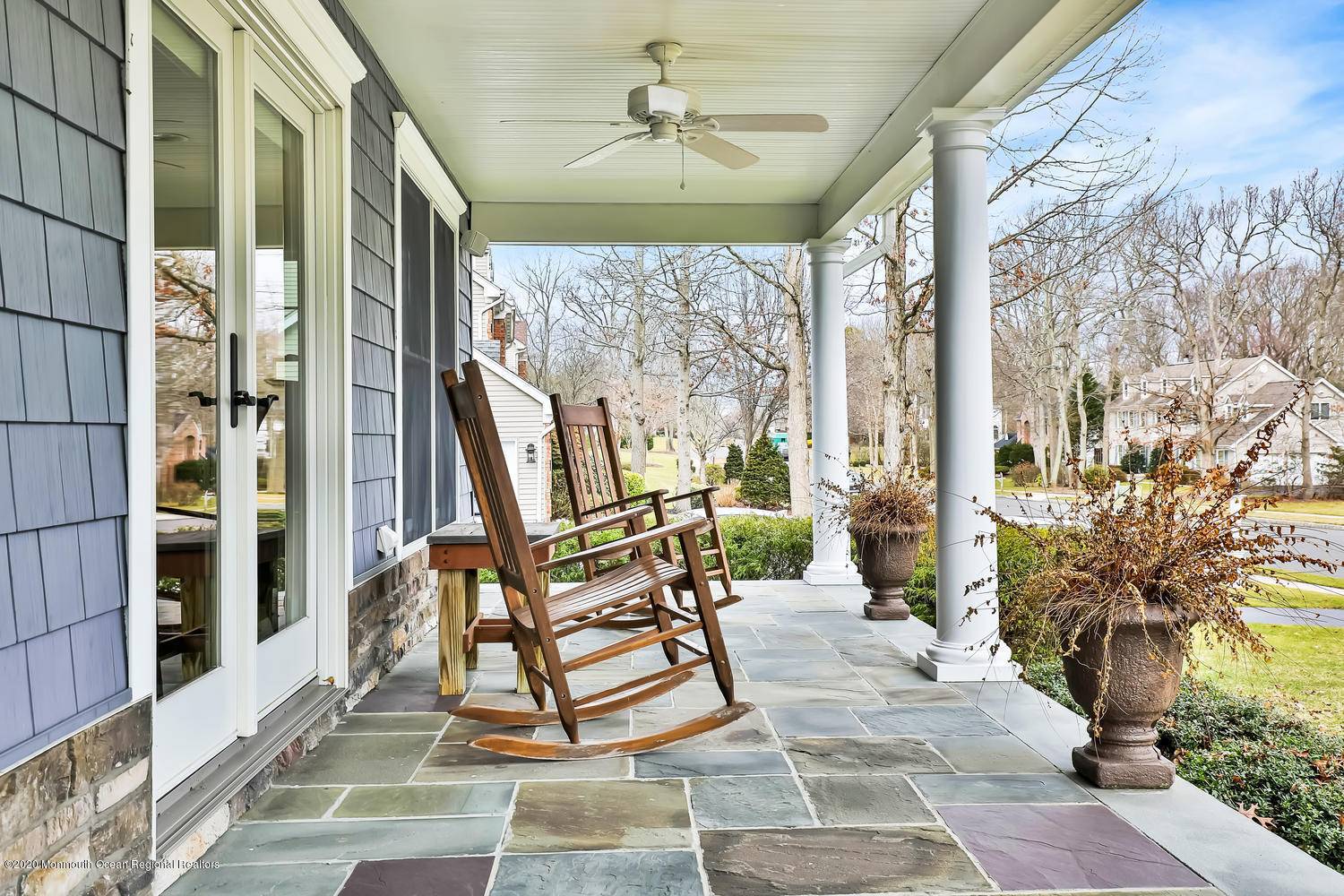$899,000
$950,000
5.4%For more information regarding the value of a property, please contact us for a free consultation.
4 Beds
4 Baths
3,612 SqFt
SOLD DATE : 04/02/2020
Key Details
Sold Price $899,000
Property Type Single Family Home
Sub Type Single Family Residence
Listing Status Sold
Purchase Type For Sale
Square Footage 3,612 sqft
Price per Sqft $248
Municipality Wall (WAL)
Subdivision Orchard Crest
MLS Listing ID 22004448
Sold Date 04/02/20
Style Custom,Colonial
Bedrooms 4
Full Baths 3
Half Baths 1
HOA Y/N No
Annual Tax Amount $14,616
Tax Year 2018
Lot Dimensions 121 x 228
Property Sub-Type Single Family Residence
Source MOREMLS (Monmouth Ocean Regional REALTORS®)
Property Description
The home you've been waiting for, this custom smart home combines a heritage of tradition & artistry with the latest amenities, technology & construction design. The custom gourmet kitchen features granite, double Bosch ovens, 6 burner Viking stove, farm sink, Miele dishwasher, pot filler, Bosch dishwasher & custom Kitchen-Aid refrigerator. The family room offers a gas fireplace, HDWD floors & a wet bar w/wine frig. Master suite boasts an office, custom closets, balcony, over sized shower w/multiple shower heads & bench. Outdoor retreat with covered bluestone patio, recessed lighting, 8 Ft. custom fireplace, gas grill & sound system.Covered front porch w/bluestone flooring & walkway. Additional amenities include Bose system, pocket doors, mudroom & motion detectors.
Location
State NJ
County Monmouth
Area Orchard Crest
Direction Route 34 North to right on Baldwin Pl. to right on Orchard Crest Blvd.
Rooms
Basement Finished, Full, Full Finished
Interior
Interior Features Attic - Pull Down Stairs, Attic - Walk Up, Balcony, Ceilings - 9Ft+ 1st Flr, Ceilings - 9Ft+ 2nd Flr, Center Hall, Clerestories, Dec Molding, Den, French Doors, Security System, Wet Bar, Breakfast Bar, Recessed Lighting
Heating Natural Gas, Forced Air, 2 Zoned Heat
Cooling Central Air, 2 Zoned AC
Flooring Ceramic Tile, Wood
Fireplaces Number 1
Fireplace Yes
Exterior
Exterior Feature Balcony, BBQ, Fence - Electric, Patio, Porch - Open, Security System, Sprinkler Under, Porch - Covered, Lighting
Parking Features Double Wide Drive, Driveway, Direct Access
Garage Spaces 2.5
Roof Type Shingle
Garage Yes
Private Pool No
Building
Lot Description Back to Woods, Oversized, Treed Lots
Story 2
Sewer Public Sewer
Water Public
Architectural Style Custom, Colonial
Level or Stories 2
Structure Type Balcony,BBQ,Fence - Electric,Patio,Porch - Open,Security System,Sprinkler Under,Porch - Covered,Lighting
Schools
Elementary Schools Allenwood
Middle Schools Wall Intermediate
High Schools Wall
Others
Senior Community No
Tax ID 52-00811-01-00065
Read Less Info
Want to know what your home might be worth? Contact us for a FREE valuation!

Our team is ready to help you sell your home for the highest possible price ASAP

Bought with Diane Turton, Realtors-Wall
GET MORE INFORMATION






