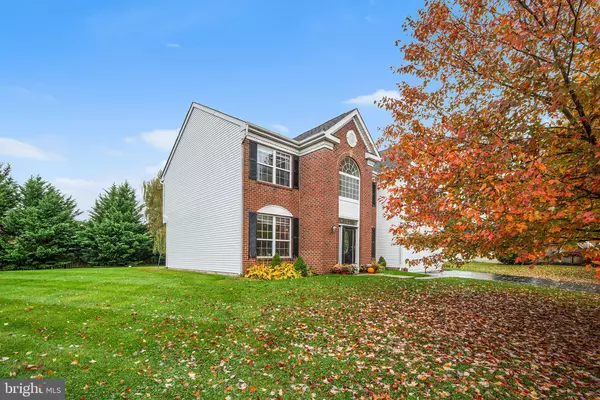
4 Beds
3 Baths
2,680 SqFt
4 Beds
3 Baths
2,680 SqFt
Open House
Sun Nov 09, 1:00pm - 3:00pm
Key Details
Property Type Single Family Home
Sub Type Detached
Listing Status Coming Soon
Purchase Type For Sale
Square Footage 2,680 sqft
Price per Sqft $264
Subdivision Mapleton
MLS Listing ID NJBL2098200
Style Colonial
Bedrooms 4
Full Baths 2
Half Baths 1
HOA Y/N N
Abv Grd Liv Area 2,680
Year Built 1999
Available Date 2025-11-07
Annual Tax Amount $8,865
Tax Year 2024
Lot Size 0.369 Acres
Acres 0.37
Lot Dimensions 0.00 x 0.00
Property Sub-Type Detached
Source BRIGHT
Property Description
Inside, the layout offers a seamless blend of formal and casual living spaces, spacious bedrooms, and a practical design ideal for everyday living or entertaining. The formal dining room is currently used as additional living space, and a large loft provides flexible options for a playroom, home office, media lounge, or peaceful retreat. Leased solar panels help reduce energy costs, adding an eco-friendly benefit.
The 16,075-square-foot lot provides ample space between homes and includes a sprinkler system for easy lawn care, as well as a brick shed with electricity. Perfect for storage, hobbies, or even a small workshop.
Mapleton is a well-established neighborhood in Columbus within Mansfield Township. Built between 1999 and 2002, the community features sidewalks, walking paths, recreation fields, and open green spaces, all while offering easy access to major commuter routes, shopping, and local amenities and no HOA fee.
If you're looking for a spacious home with energy-saving solar panels, versatile living spaces, and a prime Mapleton location, 5 Pheasant Court is ready to welcome you. Schedule your showing today to experience all this home has to offer.
Location
State NJ
County Burlington
Area Mansfield Twp (20318)
Zoning R-1
Rooms
Other Rooms Living Room, Dining Room, Primary Bedroom, Bedroom 2, Bedroom 3, Kitchen, Family Room, Bedroom 1, Laundry, Other, Attic
Interior
Interior Features Primary Bath(s), Kitchen - Island, Butlers Pantry, Ceiling Fan(s), Attic/House Fan, Stain/Lead Glass, WhirlPool/HotTub, Sprinkler System, Water Treat System, Bathroom - Stall Shower, Kitchen - Eat-In
Hot Water Natural Gas
Heating Forced Air
Cooling Central A/C
Flooring Wood, Fully Carpeted, Tile/Brick
Fireplaces Number 1
Inclusions Appliances and fixtures as installed
Equipment Oven - Self Cleaning, Dishwasher, Disposal, Built-In Microwave, Dryer, Washer
Fireplace Y
Appliance Oven - Self Cleaning, Dishwasher, Disposal, Built-In Microwave, Dryer, Washer
Heat Source Natural Gas
Laundry Main Floor
Exterior
Exterior Feature Roof
Parking Features Garage - Front Entry
Garage Spaces 2.0
Utilities Available Cable TV
Water Access N
Roof Type Pitched,Shingle
Accessibility None
Porch Roof
Attached Garage 2
Total Parking Spaces 2
Garage Y
Building
Lot Description Cul-de-sac, Level, Trees/Wooded, Front Yard, Rear Yard, SideYard(s)
Story 2
Foundation Slab
Above Ground Finished SqFt 2680
Sewer Public Sewer
Water Public
Architectural Style Colonial
Level or Stories 2
Additional Building Above Grade, Below Grade
Structure Type Cathedral Ceilings,9'+ Ceilings,High
New Construction N
Schools
Middle Schools Northern Burlington County Regional
High Schools Northern Burlington County Regional
School District Northern Burlington Count Schools
Others
Pets Allowed Y
Senior Community No
Tax ID 18-00010 01-00015
Ownership Fee Simple
SqFt Source 2680
Acceptable Financing Conventional, VA, FHA 203(b), USDA
Listing Terms Conventional, VA, FHA 203(b), USDA
Financing Conventional,VA,FHA 203(b),USDA
Special Listing Condition Standard
Pets Allowed No Pet Restrictions
Virtual Tour https://my.matterport.com/show/?m=UP1mR3BeFZ4&brand=0


GET MORE INFORMATION






