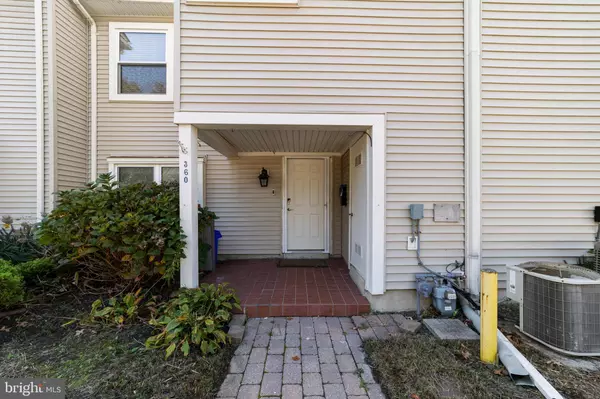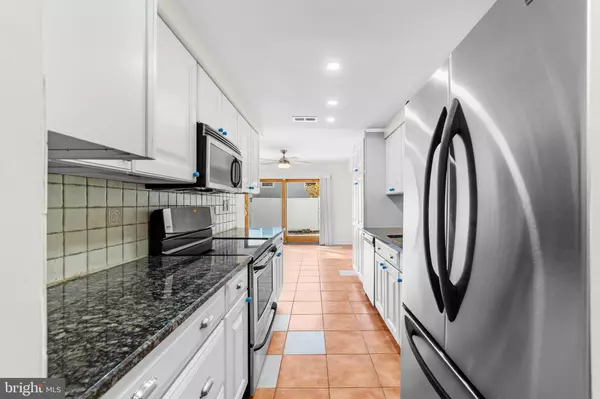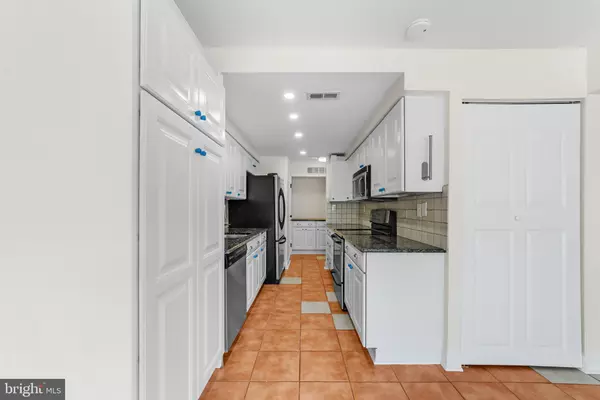
4 Beds
3 Baths
1,665 SqFt
4 Beds
3 Baths
1,665 SqFt
Open House
Sat Nov 08, 12:00pm - 3:00pm
Sun Nov 09, 12:00pm - 3:00pm
Key Details
Property Type Townhouse
Sub Type Interior Row/Townhouse
Listing Status Coming Soon
Purchase Type For Sale
Square Footage 1,665 sqft
Price per Sqft $216
Subdivision Marlton Village
MLS Listing ID NJBL2098096
Style Traditional
Bedrooms 4
Full Baths 2
Half Baths 1
HOA Fees $150/mo
HOA Y/N Y
Abv Grd Liv Area 1,665
Year Built 1973
Available Date 2025-11-07
Annual Tax Amount $5,770
Tax Year 2024
Lot Size 2,026 Sqft
Acres 0.05
Lot Dimensions 26.00 x 78.00
Property Sub-Type Interior Row/Townhouse
Source BRIGHT
Property Description
Step inside this beautifully renovated 4-bedroom, 2.5-bath townhouse and fall in love with its bright, open layout and fresh finishes. The gorgeous eat-in kitchen shines with granite countertops and stainless-steel appliances—perfect for cooking and gathering. The adjoining dining and living areas flow seamlessly, making entertaining a breeze. Upstairs, you'll find four spacious bedrooms that offer endless flexibility—whether you need room for family, guests, or a home office. Both bathrooms have been tastefully updated with a clean design you'll love. Outside, your private backyard is ready for relaxation, play, or summer barbecues. Nestled in the sought-after Marlton Village community, you're just minutes from schools, parks, shopping, and dining. Move right in and start enjoying the perfect blend of style, comfort, and convenience!
Location
State NJ
County Burlington
Area Evesham Twp (20313)
Zoning MF
Rooms
Other Rooms Dining Room, Primary Bedroom, Bedroom 2, Bedroom 3, Bedroom 4, Kitchen, Family Room, Laundry, Bathroom 3, Primary Bathroom, Half Bath
Interior
Interior Features Bathroom - Tub Shower, Bathroom - Walk-In Shower, Ceiling Fan(s), Attic, Combination Kitchen/Dining, Floor Plan - Open, Kitchen - Galley, Upgraded Countertops
Hot Water Natural Gas
Cooling Ceiling Fan(s), Central A/C
Flooring Ceramic Tile, Luxury Vinyl Plank
Inclusions All Appliances
Equipment Stainless Steel Appliances, Oven/Range - Electric, Dryer, Built-In Microwave, Washer, Water Heater
Fireplace N
Appliance Stainless Steel Appliances, Oven/Range - Electric, Dryer, Built-In Microwave, Washer, Water Heater
Heat Source Natural Gas
Laundry Upper Floor, Washer In Unit, Dryer In Unit
Exterior
Parking On Site 2
Fence Fully, Vinyl
Amenities Available Club House, Swimming Pool
Water Access N
Accessibility None
Garage N
Building
Story 2
Foundation Slab
Above Ground Finished SqFt 1665
Sewer Public Sewer
Water Public
Architectural Style Traditional
Level or Stories 2
Additional Building Above Grade, Below Grade
New Construction N
Schools
School District Evesham Township
Others
HOA Fee Include All Ground Fee,Common Area Maintenance,Lawn Maintenance,Snow Removal,Trash
Senior Community No
Tax ID 13-00023 46-00002
Ownership Fee Simple
SqFt Source 1665
Acceptable Financing Conventional, FHA, Cash, VA
Listing Terms Conventional, FHA, Cash, VA
Financing Conventional,FHA,Cash,VA
Special Listing Condition Standard


GET MORE INFORMATION






