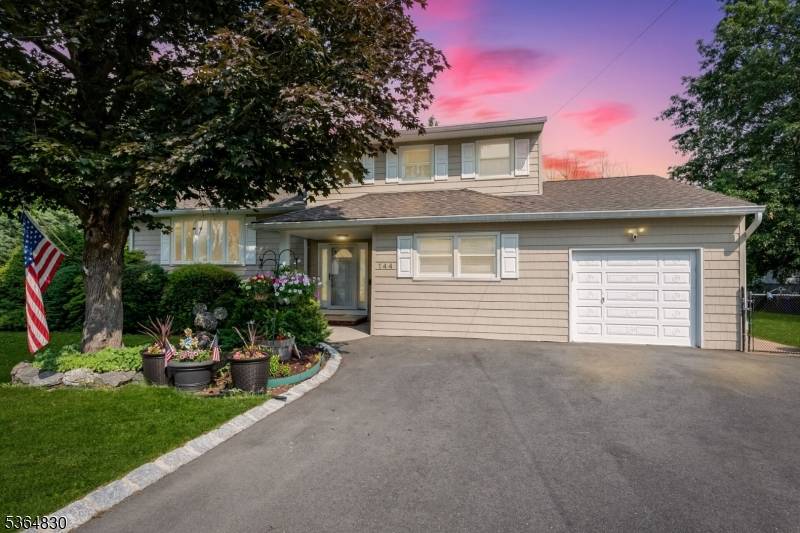5 Beds
2.5 Baths
0.36 Acres Lot
5 Beds
2.5 Baths
0.36 Acres Lot
Key Details
Property Type Single Family Home
Sub Type Single Family
Listing Status Active
Purchase Type For Sale
MLS Listing ID 3969224
Style Split Level, Custom Home
Bedrooms 5
Full Baths 2
Half Baths 1
HOA Y/N No
Year Built 1962
Annual Tax Amount $14,590
Tax Year 2024
Lot Size 0.360 Acres
Property Sub-Type Single Family
Property Description
Location
State NJ
County Union
Zoning Res
Rooms
Family Room 30x12
Basement Finished
Master Bathroom Stall Shower
Dining Room Formal Dining Room
Kitchen Breakfast Bar, Eat-In Kitchen
Interior
Interior Features Blinds, CODetect, SmokeDet, StallShw, TubShowr
Heating Gas-Natural
Cooling 1 Unit, Central Air
Flooring Carpeting, Wood
Fireplaces Number 1
Fireplaces Type Family Room, Gas Fireplace
Heat Source Gas-Natural
Exterior
Exterior Feature Vinyl Siding
Parking Features Attached Garage, Garage Door Opener
Garage Spaces 1.0
Pool Heated, In-Ground Pool
Utilities Available Electric, Gas-Natural
Roof Type Asphalt Shingle
Building
Lot Description Level Lot
Sewer Public Sewer
Water Public Water
Architectural Style Split Level, Custom Home
Schools
Elementary Schools Hehnly
Middle Schools Kumpf M.S.
High Schools Johnson Hs
Others
Pets Allowed Yes
Senior Community No
Ownership Fee Simple
Virtual Tour https://tourwizard.net/cp/5f39f298/

GET MORE INFORMATION






