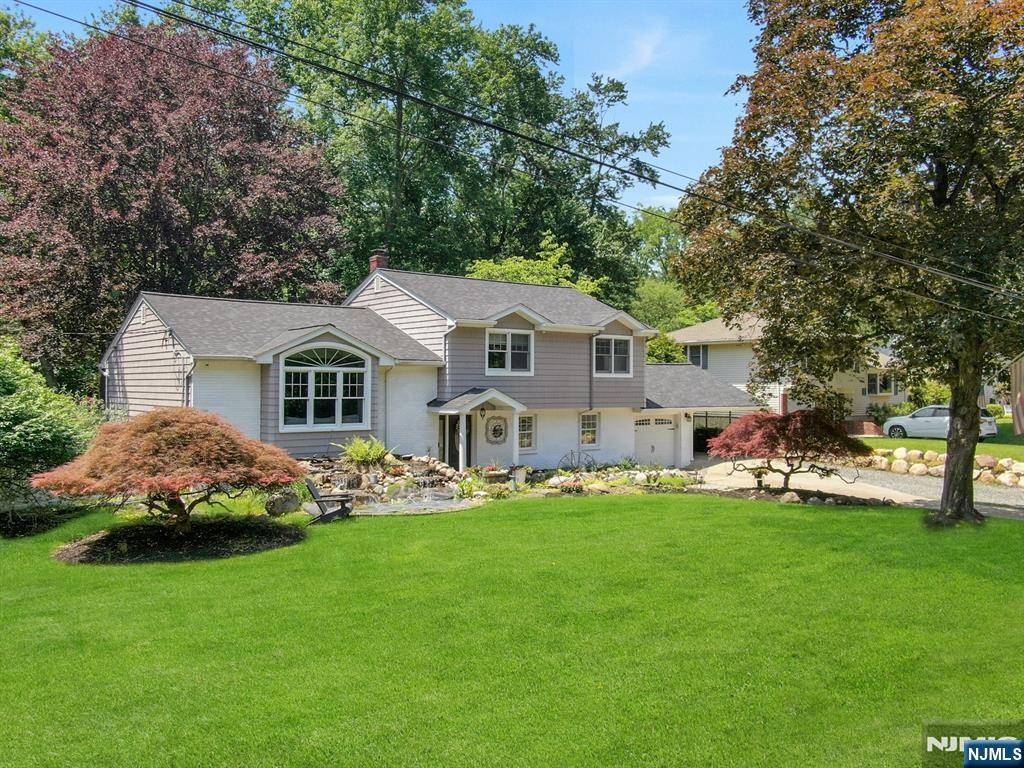REQUEST A TOUR If you would like to see this home without being there in person, select the "Virtual Tour" option and your agent will contact you to discuss available opportunities.
In-PersonVirtual Tour
Listed by Paula Clark Keller Williams Valley Realty
$ 898,777
Est. payment | /mo
4 Beds
3 Baths
$ 898,777
Est. payment | /mo
4 Beds
3 Baths
OPEN HOUSE
Sat Jun 07, 1:00pm - 3:00pm
Sun Jun 08, 12:00pm - 2:00pm
Key Details
Property Type Single Family Home
Sub Type Split Level
Listing Status Active
Purchase Type For Sale
MLS Listing ID 25019109
Style Split Level
Bedrooms 4
Full Baths 3
Annual Tax Amount $16,583
Property Sub-Type Split Level
Property Description
Immaculate Expanded Home on Half an Acre of Breathtaking Property in Hillsdale! This beautifully maintained home offers stunning curb appeal and tasteful updates throughout. Step into the welcoming foyer that leads to a spacious family room, a large bedroom, and a modern full bath with laundry. Up a few steps, you'll find a bright and airy living room that flows into the spacious dining room with sliding doors to the backyard. The exquisite kitchen features rich wood cabinetry, granite countertops, a charming breakfast bar, and stainless steel appliances. The third level includes a luxurious primary suite with vaulted ceilings, skylights, and a modern full bath. Two additional generously-sized bedrooms and a modern full bath completes this level. The lower level offers a large recreation room/den and ample storage space. Enjoy the lush, professionally landscaped property with a fenced-in oasis backyard including an expansive deck, paver patio, and a lovely jacuzzi—perfect for entertaining or relaxing. Additional features include a two-car tandem garage, carport, storage shed, and newer roof. This exceptional home truly has it all!
Location
State NJ
County Bergen
Rooms
Basement Finished
Interior
Heating Baseboard, Gas, Multi-Zone
Cooling Central Air
Exterior
Parking Features Attached, Carport, Tandem
Garage Spaces 2.0
Pool None
Waterfront Description None
Building
Lot Description Regular
Schools
Elementary Schools Meadowbrook
High Schools Pascack Valley
Others
Ownership Private
Virtual Tour https://jumpvisualtours.com/story/483262/r

GET MORE INFORMATION






