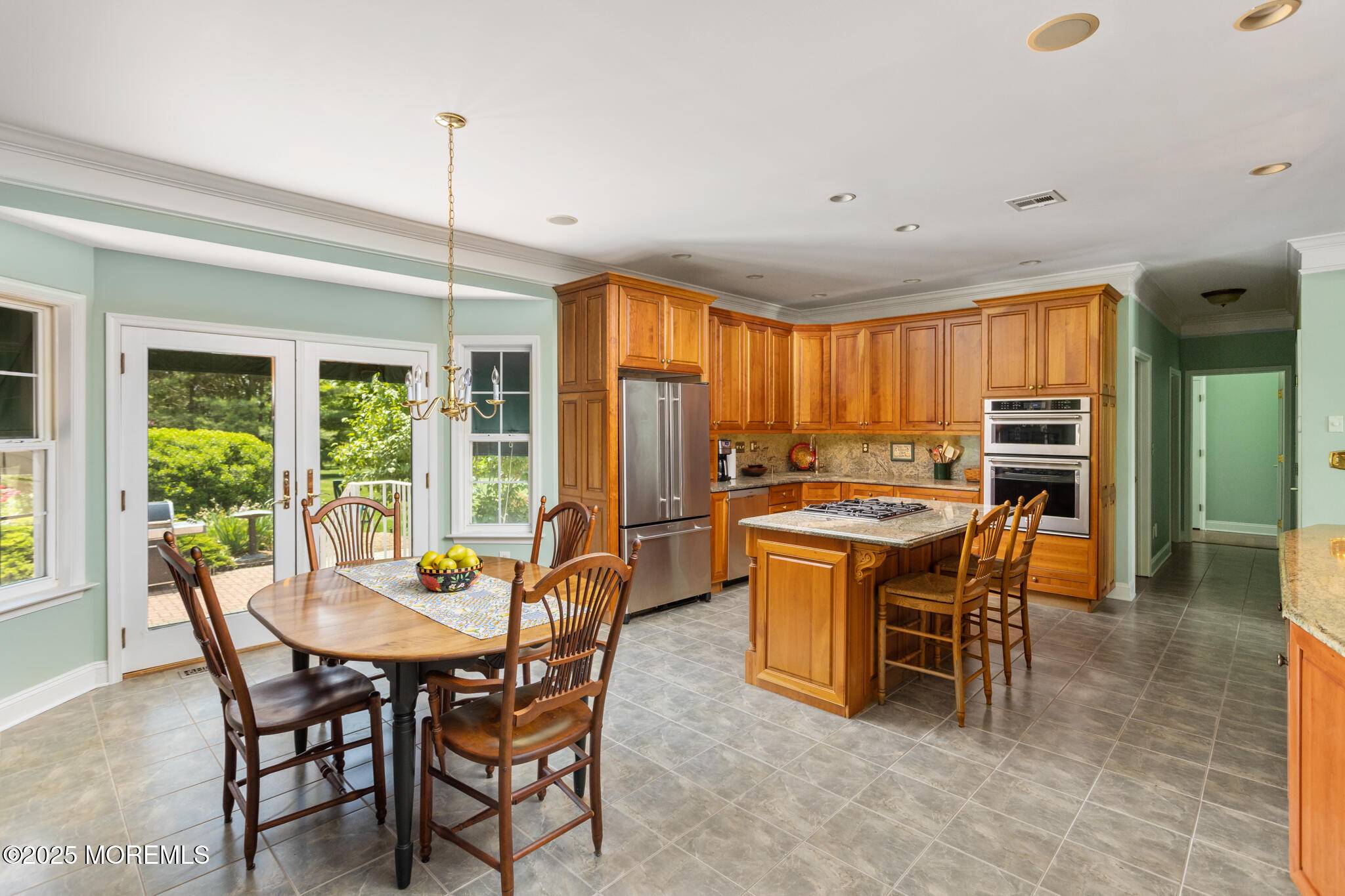5 Beds
4 Baths
3,827 SqFt
5 Beds
4 Baths
3,827 SqFt
OPEN HOUSE
Sun Jun 08, 1:00pm - 3:00pm
Key Details
Property Type Single Family Home
Sub Type Single Family Residence
Listing Status Coming Soon
Purchase Type For Sale
Square Footage 3,827 sqft
Price per Sqft $274
Municipality Upper Freehold (UPF)
Subdivision Stone Tavern Est
MLS Listing ID 22516122
Style Colonial
Bedrooms 5
Full Baths 3
Half Baths 1
HOA Y/N No
Year Built 1997
Annual Tax Amount $17,750
Tax Year 2024
Lot Size 3.020 Acres
Acres 3.02
Property Sub-Type Single Family Residence
Source MOREMLS (Monmouth Ocean Regional REALTORS®)
Property Description
Location
State NJ
County Monmouth
Area Cream Ridge
Direction Rt. 524 to Imlaystown-Hightstown Rd. to Yeger.
Rooms
Basement Bilco Style Doors, Ceilings - High, Unfinished
Interior
Interior Features Attic - Pull Down Stairs, Ceilings - 9Ft+ 1st Flr, Conservatory, Dec Molding, In-Law Floorplan, Eat-in Kitchen, Recessed Lighting
Heating Forced Air, 2 Zoned Heat
Cooling Central Air, 2 Zoned AC
Flooring Ceramic Tile, Wood
Fireplaces Number 1
Inclusions Outdoor Lighting, Washer, Window Treatments, Water Softener, Timer Thermostat, Blinds/Shades, Ceiling Fan(s), Dishwasher, Dryer, Light Fixtures, Microwave, Security System, Refrigerator, Awnings, Garage Door Opener
Fireplace Yes
Window Features Skylight(s)
Laundry Laundry Tub
Exterior
Exterior Feature Underground Sprinkler System, Lighting
Parking Features Asphalt, Oversized
Garage Spaces 2.0
Fence Fence
Pool In Ground, Vinyl
Roof Type Timberline
Porch Patio
Garage Yes
Private Pool Yes
Building
Lot Description Cul-De-Sac, Fenced Area, Oversized, Wooded
Sewer Septic Tank
Water Well
Architectural Style Colonial
Structure Type Underground Sprinkler System,Lighting
Schools
Elementary Schools Newell Elementary
Middle Schools Stonebridge
High Schools Allentown
Others
Senior Community No
Tax ID 51-00013-03-00015

GET MORE INFORMATION






